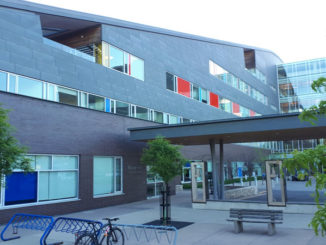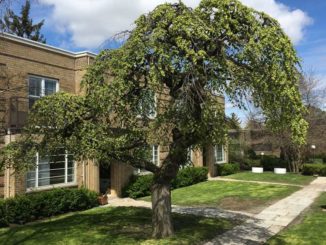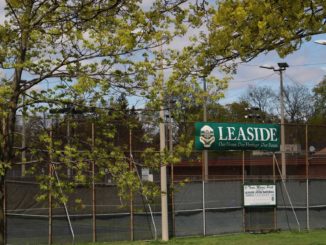A Walking Tour of South Leaside
Welcome to the South Leaside heritage walk. This significant Leaside “zone” includes some of the grandest and oldest Leaside residences, curving “Garden City” streetscapes designed by Frederick Gage Todd in 1912 and early Leaside educational infrastructure.
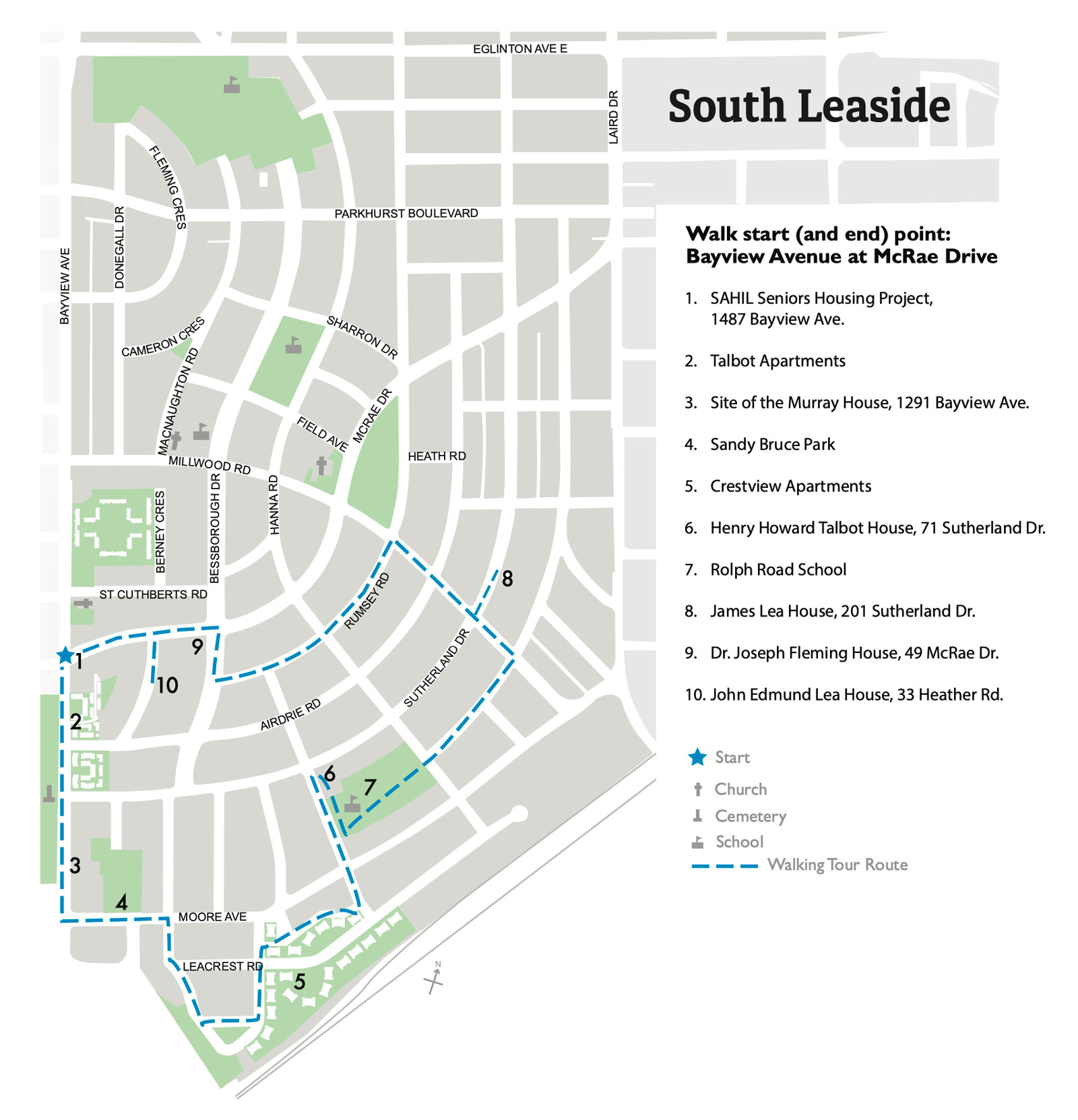
1. SAHIL 1387 Bayview Avenue
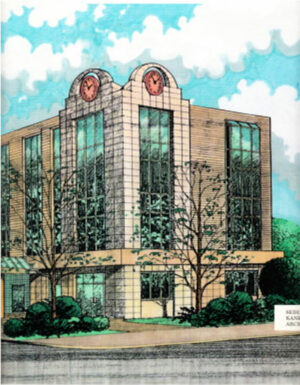
SAHIL, the acronym for Stay at Home in Leaside, is an 18-unit seniors’ condo operated on the life lease principle which allows the Board of Directors to control who purchases a unit with the intent of ensuring the building remains a seniors’ residence. SAHIL, opened in 1999, was designed by Finnish Canadian architect Seppo Kanerva, and was the brain child of members of Leaside United Church – 4 widows who wanted to downsize from their Leaside family homes but stay in the community they grew to love. Bob Hart was their tireless advocate as were many community activists who got behind the project. The architect originally planned on having clocks installed on the rooftop but the cost proved prohibitive so was worked out of the final design. Originally on this small uniquely shaped site stood a FINA gas station and then a garden centre.
Across the street on the north-east corner of the intersection is a 2-storey building built in 1936 which originally was Kerr’s Drug Store. Former mayor of East York and Leaside resident Alan Redway recalls buying Mello-Rolls there as a cool ice cream treat in the ‘40s.
Walk south and as you pass 1377 Bayview Avenue you will notice a narrow pathway between this 2-storey apartment house and its neighbour, the Kelvingrove Apartments. This was where the gates to William Lea’s lane once stood, a shady tree-lined dirt road that went straight to William Lea’s octagonal house which was located where there is now a fire hydrant in the parking lot of Leaside Memorial Community Gardens at the corner of Millwood Road and Southvale Avenue.
2. Talbot Apartments, 1365 Bayview Avenue
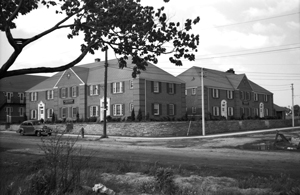
This neo-Georgian 2-storey apartment complex was built by Henry Howard Talbot, a builder born in Galt, Ontario, to designs by architect Clare Thompson in 1938-’39. He was a prolific home builder and in 1938 became the mayor of Leaside, a position he held until 1947. There are 3 buildings that make up the Talbot Apartments: Kelvingrove, Glen Leven and Strathavon. In 2007 a developer planned to demolish the buildings to make way for townhouses and a mid-rise building to replace the rental units. This proposal was opposed by the City and the Leaside Property Owners Assn. with major community support. The buildings were nominated and subsequently designated under the Ontario Heritage Act. The Ontario Municipal Board hearing decision was to refuse the development application.
Carry on south and cross Sutherland Drive; soon you will come to a mid-size circa 1960 apartment house, number 1291.
3. Murray House, 1291 Bayview Avenue
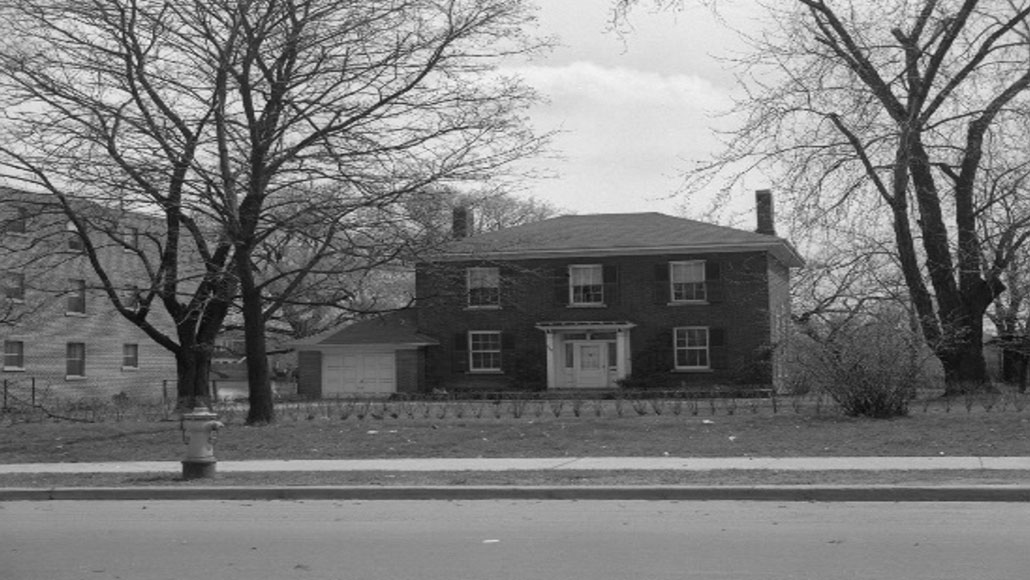
This is the site of the former Murray House. Built in 1879, it was a fine example of late Georgian Revival design. It was the home of George Murray whose land stretched from Bayview Avenue east to Millwood Road, from Sutherland Drive on the north side to Southvale Avenue on the south. The house was demolished in 1960 to make way for the apartment building you see before you.
Keep walking south to the traffic lights and turn left onto Moore Avenue. You will notice a large grocery store on your right. There has been a Loblaws on the site since the 1940s.
4. Sandy Bruce Park
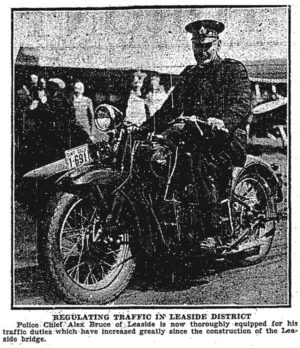
You soon come to a 2.5 acre park named after a former Town of Leaside police chief, Sandy Bruce. The park is a shady out-of-the-way spot which has a dog park and small playground for children and large grassy area that neighbours at one time flooded in the winter to create an intimate skating rink.
Sandy Bruce was a well-liked traffic cop starting his career in the tiny town of Leaside in 1929, eventually being made chief. At the time the police station was located in the basement of Leaside Public School (now called Bessborough Public School).
Keep walking east along Moore Avenue to Bessborough Drive. Carefully cross the street to Mallory Crescent and walk south, noting an attractive mid-century 3-storey apartment building at no. 15 that skirts the valley and the Bayview extension, the shore of an ancient lake called Lake Iroquois.
Enjoy the serene beauty of Mallory Green; keep left in order to get to Mallory Crescent and Leacrest Road.
5. Crestview Apartments
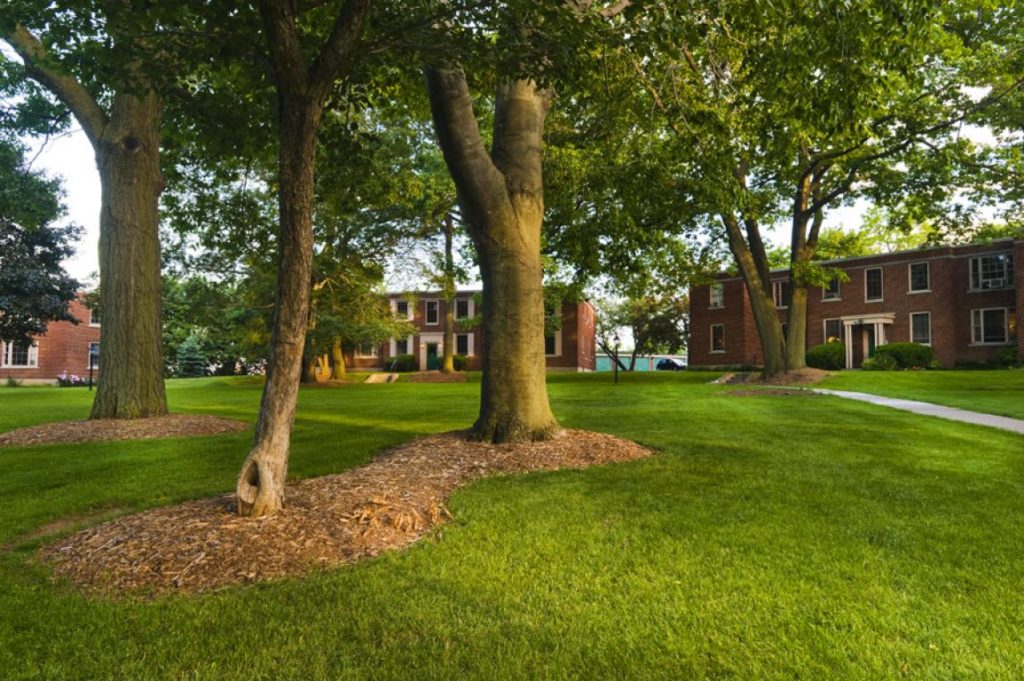
You are now in amongst the 22 buildings that make up the Crestview Apartments. Built in 1951-52, the apartments display classical symmetry and are built of brick, nestled on 10 acres of land among mature oak, birch and pine trees. They were built by and still owned by the Grant family. In a central garden off Leacrest Road look for a memorial plaque to Bert Grant, the man who conceived the Crestview Apartments. Beautifully landscaped and maintained, these apartment houses are fine examples of the “multiplexes in the park” concept of human scale rental housing. Notice the peaceful atmosphere and shade which helps to keep things cool in the hot summer, combatting climate change on many levels. There has recently (2023) been a nomination submitted to the City to have the complex heritage listed and designated which has been enthusiastically supported by the community. As a result of Bill 23, created by Ford’s Conservative government last November all listed properties with legal protection from demolition will be lost on January 1, 2025 unless designated in the interim so time is of the essence.
Walk east to the end of the Crestview complex and turn left onto Rolph Road. Walk 2 blocks north to the intersection of Rolph Road and Sutherland Drive.
6. Henry Howard Talbot House, 71 Sutherland Drive
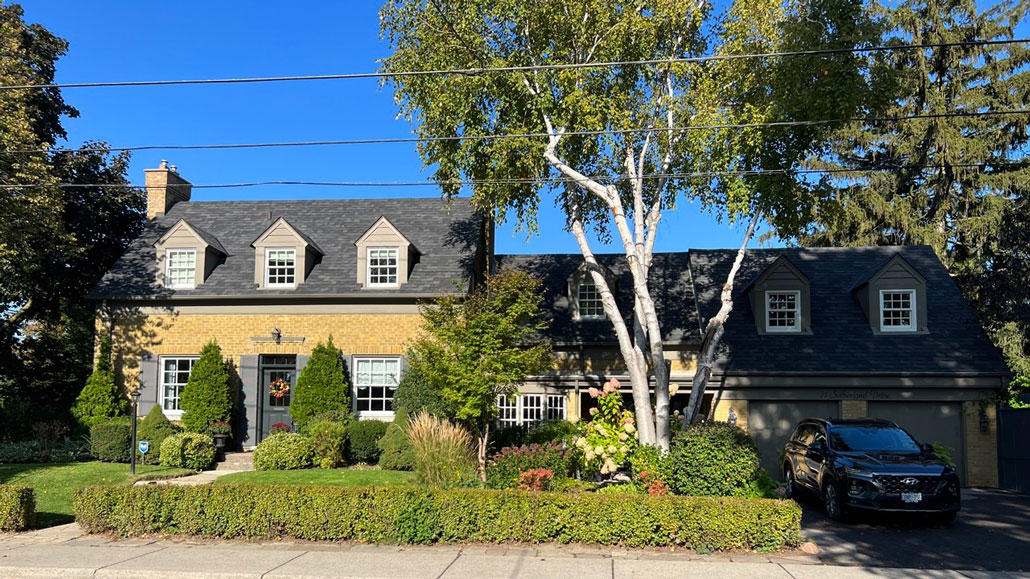
Henry Howard Talbot was a successful and beloved mayor who brought Leaside the Memorial Community Gardens (presently 2 ice pads, curling rink and swimming pool) as well as being a champion for the construction of the Town Hall. He also understood the importance of the industrial area, a defined eastern zone of the town which guaranteed some of the lowest residential property taxes in Toronto. First and foremost he was a builder of distinction. His structures still stand such as the Talbot quads on the east side of Bayview Avenue south of Eglinton Avenue East (under threat due to intensification accompanying the Eglinton Crosstown transit line). His first house, no. 8 Parkhurst Boulevard is still in situ as are the Talbot Apartments where he and his family resided in the early 1940s.
This house, 71 Sutherland Drive, was built in 1944 and was a departure for Talbot. He built his home in the Cape Cod style which was popular in the early 1940s and used a buff brick giving it an earthy warm tone instead of his usual Tudor Revival style home in red brick. This attractive centre entrance corner home is replete with 3 symmetrical peaked dormers and mature catalpa and birch trees planted at the time of construction. Over the years there have been additions made to the home which complement the original structure seamlessly.
7. Rolph Road School
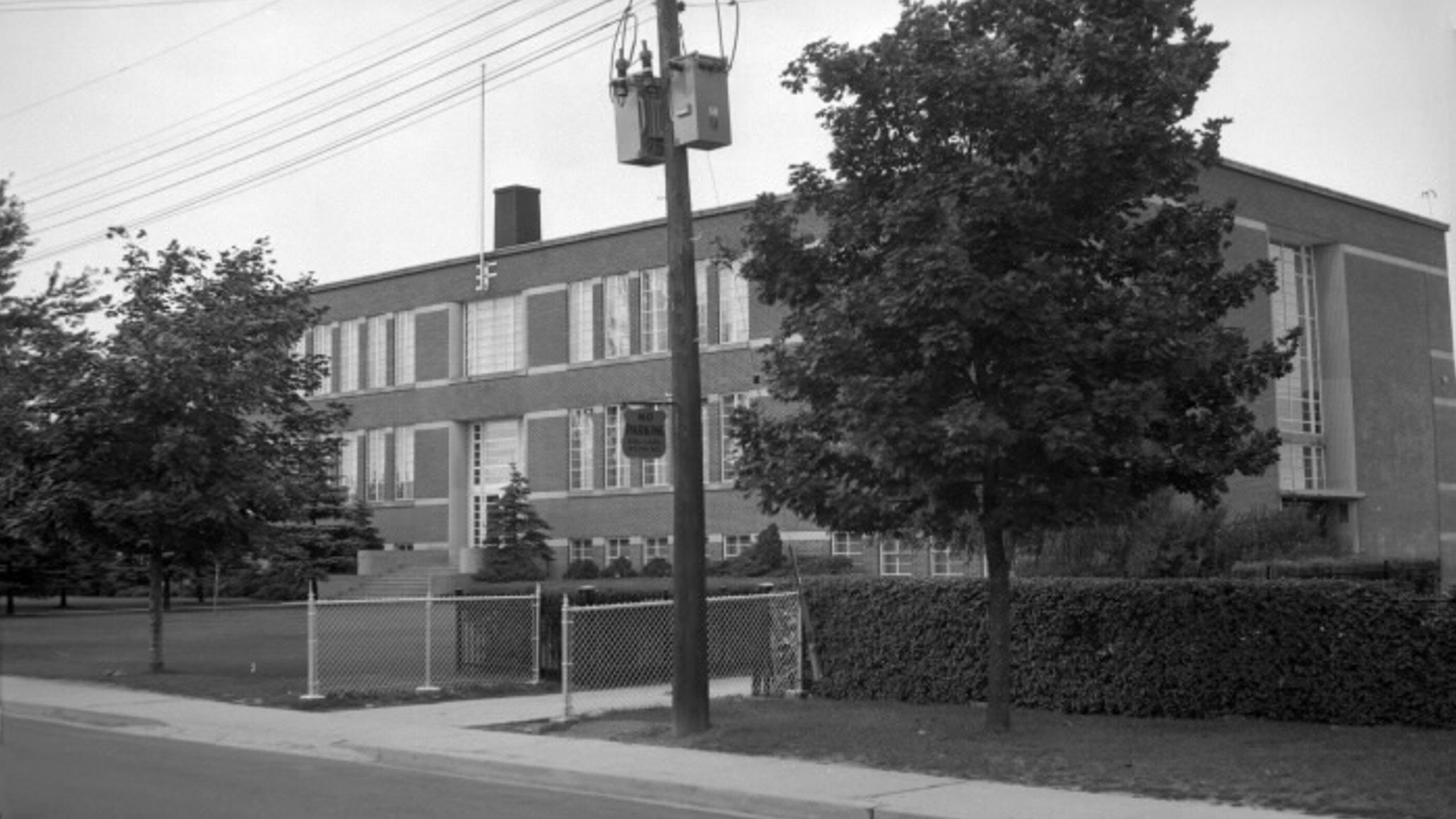
Built in 1939 with flourishes of Art Deco motifs, Rolph Road School cost $110,000 from start to finish. The land was purchased in September, 1938 and was officially opened in October, 1939. At the time it accommodated Kindergarten to Grade 8 with Grades 9 and 10 students using second story space for classes as well as Quonset huts (World War II sheds) as portables in the large playing field. The senior high schoolers had classes in Leaside churches until everyone was moved to the new high school located at Bayview Avenue and Hanna Road in 1948.
There is some debate about after whom the school and street are named. Some say it was Dr. John Rolph, the 19th century English-born politician and activist and supporter of William Lyon Mackenzie, the progressive first mayor of the newly named City of Toronto (1834) and nemesis of the Family Compact. Others claim it was for Dr. Albert H. Rolph, Medical Health Officer for Leaside in 1913. Note the vintage “girls” sign above the southern entrance doors; the “boys” sign now covered by a northern addition.
Walk east through the expansive green playground and exit onto Hanna Road. Carry on down Randolph Road noticing the well kept semis and renovated bungalows with their new second storeys. At the corner of Randolph Road and Millwood Road on your left (which was once a BP gas station) is 921 Millwood Road, a long-term care facility and seniors’ home and on your right is Leaside Gate, a seniors’ oriented condominium that pre-dates SAHIL. On the north-east corner once stood Stanley’s Cleaners, opened in 1929 and demolished in 2018, named after the owner who was related to the provider of the Stanley Cup of hockey fame. Walk west one block to Sutherland Drive and turn right.
8. James Lea House, 201 Sutherland Drive
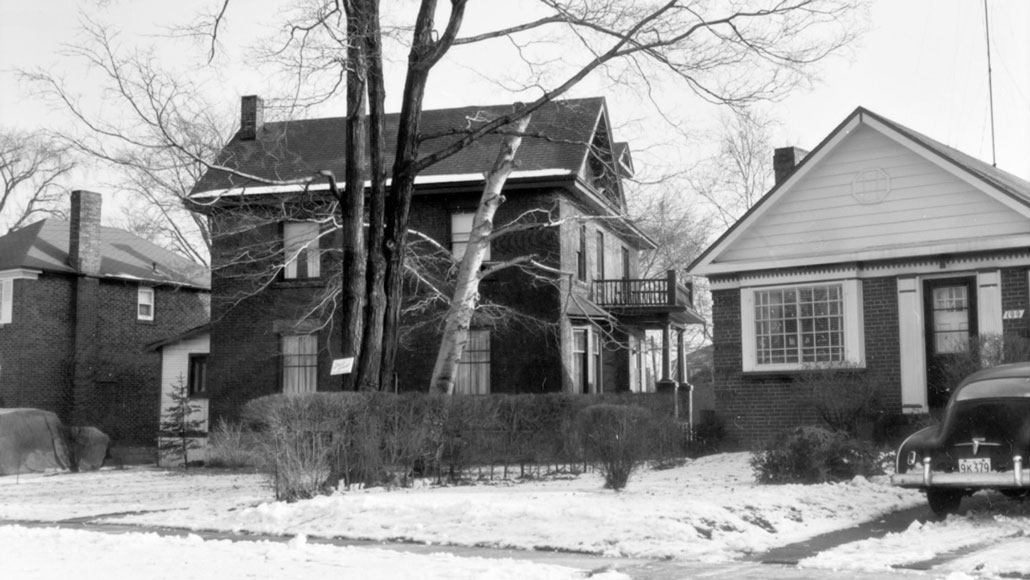
James Lea, son of John Lea Junior and grandson of the original settler, John Lea Senior built his farmhouse at what is now known as 201 Sutherland Drive. It is a large handsome home which was originally oriented south not west (notice its front door is now on its southern side). This is because Lea Lane which ran east from Bayview Avenue was the main “street” predating Frederick Todd’s street design from 1913.
James Lea was a successful farmer and the house was situated on many acres of land famous for its fruit trees with a cherry orchard that stretched all the way to Bayview Avenue.
The home was used as a nursery school called The Wendy House in the ‘40s and is now a private family home which is being lovingly preserved. Having the house listed and designated is key to its survival.
Walk back to Millwood Road and turn right. As you head west along Millwood Road note the 2-storey walk ups built in the 1930s by Sam DeMarco who lived on Sutherland Drive north of Millwood Road. He was a top quality builder and prolific too– he constructed some of the first shops in Leaside further along Millwood Road on the north side just before Trace Manes Park. Number 854 Millwood, built in 1938, was originally a Dominion’s grocery store but was bought by and still owned by Sing Chu where he opened his China Food take out restaurant, a Leaside favourite. Still intact are the coloured exterior wall tiles which decorate the entranceway.
At Rumsey Road turn left and walk up the hill to Bessborough Drive. Turn right and at the intersection with McRae Drive cross over to number 49 McRae.
9. Dr. Joseph Fleming House, 49 McRae Drive
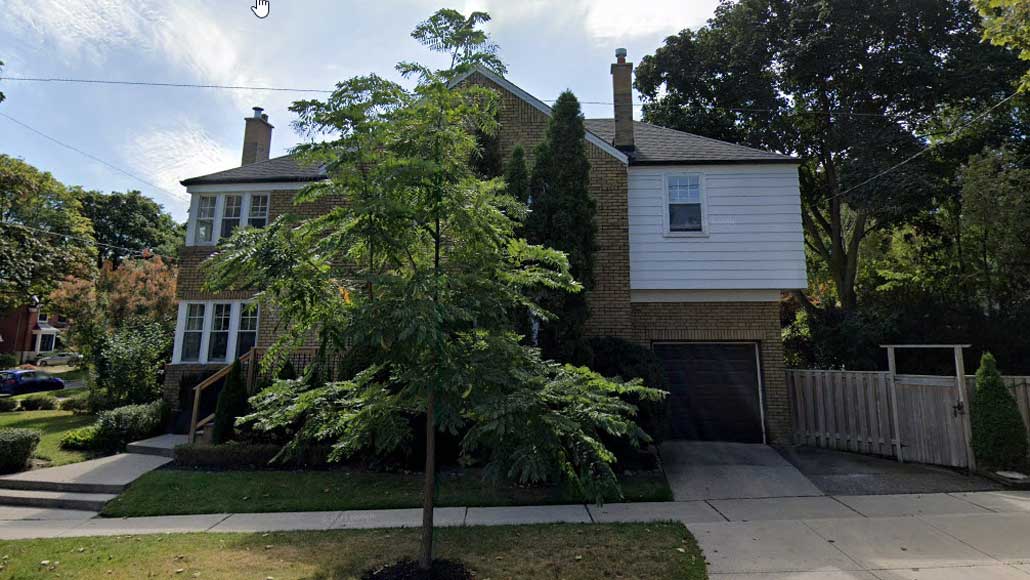
This uniquely designed buff brick corner house was once the home of Joseph Fleming, Medical Officer of Health (MOH ) for the Town of Leaside in the 1930s-’40s. He and his family originally lived at 3 Donegall Drive but moved to this location in 1940 and was the first owner/occupier. Note the quirky front door angle and attractive brickwork around the entranceway. Also different is the first and second storey windows built into the north-east corner of the building to catch plenty of sunlight.
From the Bessborough Drive sidewalk can be seen a small paved pathway leading to the doctor’s basement “surgery” out of which he worked for 30 years. He was remembered by long-time resident Alan Redway as always having a cigarette dangling from his mouth and even performed an amputation of a garbageman’s fingers during a freak work accident in 1944.
“As MOH for Leaside, Fleming engaged in a variety of key public health activities, including supervision of school immunization programs, reporting on community health issues, serving on the Leaside Board of Health, participating in the Leaside Blood Bank during WW II and launching a chest X-ray clinic after the war.” (Leaside Life, Feb. 1st, 2023)
Dr. Fleming and his wife are buried in the Mount Pleasant Cemetery.
Walk west along the south side of McRae Drive to Heather Road. Turn left.
10. John Edmund Lea House, 33 Heather Road
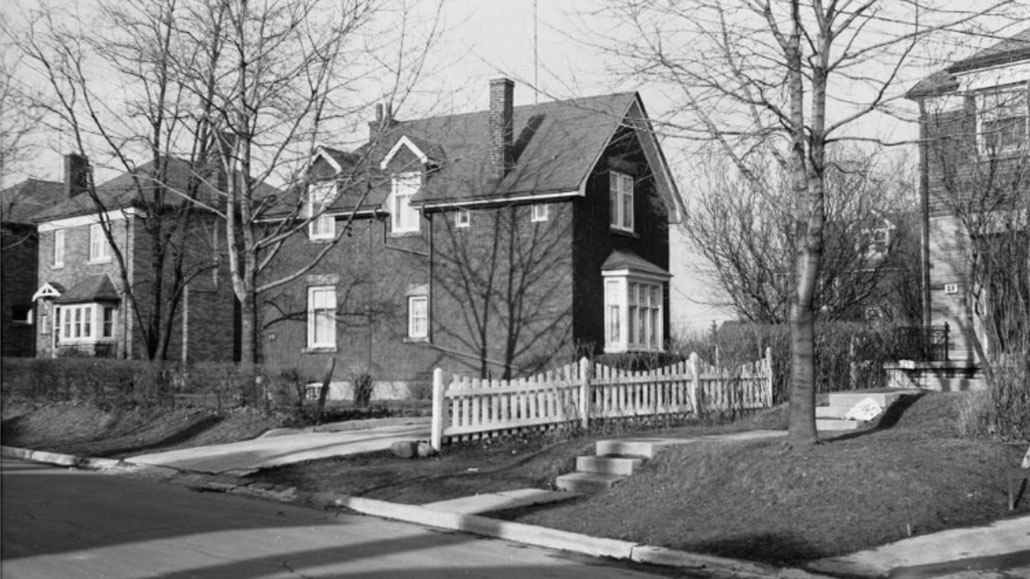
This farm house was built in 1902 by John Lea Junior’s son John Edmund, brother of James Lea (201 Sutherland Drive).
He and his brother were born at the north-east corner of Bayview Avenue and St. Cuthbert’s Road (location of present-day Humphrey’s Funeral Home, original home demolished). John Edmund was a farmer like his brother but never married.
The house has been added onto over the years, most significantly by Nick Kypreos, a Toronto Maple Leaf, in 2004. Note just like his brother’s house at 201 Sutherland Drive, John Edmund’s home has its front door on the side. Again this reveals to us that the main “thoroughfare” at the time was the Lea Lane which would have gone past the front door of both brothers, grandsons of the original settler, John Lea Senior. Having this house designated a heritage property would protect its future.
This takes us to the end of our tour. To get back to where it all started, head north to McRae Drive, turn left and soon you will be at the Bayview intersection, in front of SAHIL.
Suggested walking time: 1 hour
Walking Tour Credits: Mitch Bubulj, Geoff Kettel, John Naulls, Ted de Welles and Jane Pitfield ”Leaside”.


