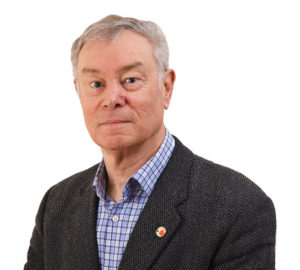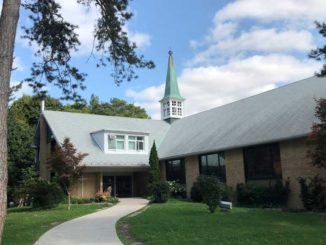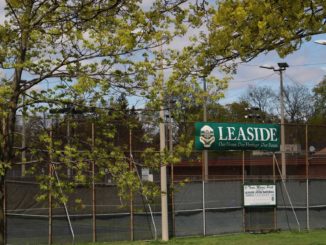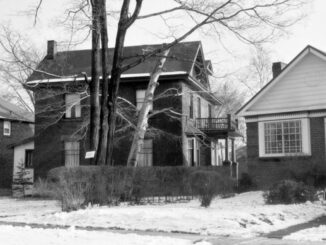A Self-Guided Walking Tour of Leaside Part 3 – Bayview Institutional Lands
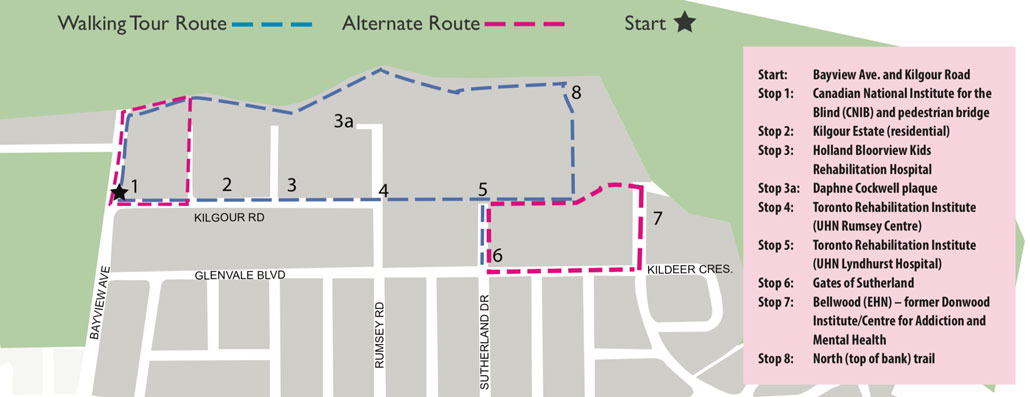
Preface
The Kilgour Estate
In the early 1900’s it became fashionable for Toronto’s wealthy elite to have a country estate on the northern edge of the city, especially the Don River ravine lots in the area of First Line East (Bayview Avenue) and 5th Side Road (Lawrence Ave). One of the largest tracts, 175 acres, which stretched from Bayview to Leslie, and from the Town of Leaside boundary to Blythwood, belonged to Alice and Joseph Kilgour. In 1909 Joseph Kilgour purchased several parcels of land including the Burke farm to create Sunnybrook Farm (including what we now know as Sunnybrook Park) where he raised draught horses and dairy cattle. Burke Brook takes its name from Edward Burke who owned the 200 acre farm in 1860.
In this same early 20th Century time frame, the Canadian Northern Railway Company was purchasing large blocks of land, including the acreage north of Eglinton Ave., and in 1913 incorporated the Town of Leaside. As Allen Maclure noted ”It would be interesting to know if the railway approached Joseph Kilgour about his land because the Burke Brook ravine would have made a much more natural northern Leaside boundary than the current one north of Glenvale Blvd”.
Together with his older brother Robert, Joseph Kilgour established the Canada Paper Company, paper bag and cardboard box manufacturers, and made his fortune from flat-bottomed paper bags (“grocery bags”). Joseph Kilgour built a large country house that he named York Lodge at the top of the Burke Brook ravine, located approx. where the Bellwood (Stop 7) is now. With fewer trees than today Joseph and his wife Alice Kilgour had a grand view across their lands and the Burke Brook ravine. For much of their life at York Lodge, the Kilgours’ neighbour to the south was the Leaside Aerodrome.
In 1926, Joseph Kilgour died, and two years later, in 1928, his widow, Alice, announced that she was giving to the citizens of Toronto, 172 acres (71 hectares) of Sunnybrook Farm in memory of her husband, with the condition that it never be developed. She decreed that Sunnybrook Park should remain free of charge for the citizens to use, and that no road should be allowed to pass from Bayview through to Leslie Street. Alice Kilgour, who gave Torontonians the beautiful Sunnybrook Park, died on March 8, 1938 and is buried in Mount Pleasant Cemetery in Plot H, Section 3, Lot 3.
Divadale
Alice Kilgour kept ownership of York Lodge and continued to live there until 1930 when she sold it to another prominent Toronto business man, David Dunkelman, who was the president of Tip Top Tailors. Only six years later, in 1936, the property with the house, gatehouse and entrance gate was sold to Captain James Flanigan who re-named it “Divadale” after his daughter Diva.
Capt. James Wainwright Flanigan, worked for Andian Corporation, a subsidiary of the Imperial Oil Company, and travelled extensively in Europe and the Americas where he bought antique paintings and furniture, guns, and coins that helped to decorate the estate. Divadale, a lavish country home, designed by renowned Toronto architect Gordon Adamson, was enlarged to 62 rooms including an indoor swimming pool, bowling alley and shooting gallery, all fairly new concepts for the time, and a two-storey English baronial music room. Divadale had a conservatory planted with more than 500 orchids, and South African birds, peacocks and pheasants roamed the grounds. In October, 1942 Captain Flanigan left Canada for Washington, D.C. His antiques and paintings were donated to the Royal Ontario Museum and others were sold by auction.
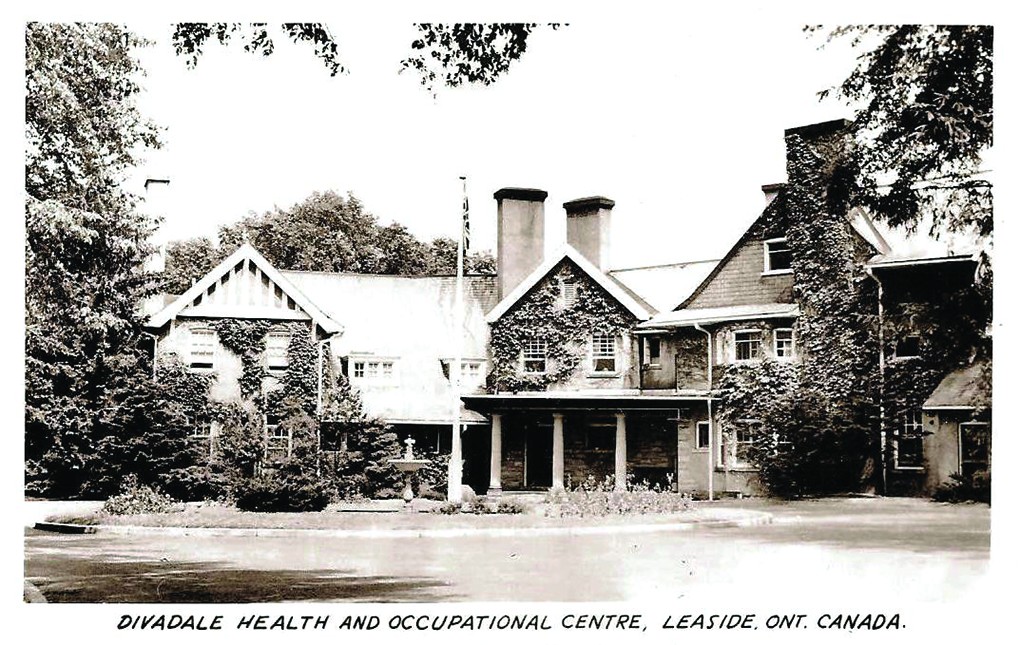
From 1943 until 1960, when it was demolished, Divadale had uses that were very different from its earlier role as country estate. In 1943, Divadale was converted into a military hospital; in 1946 it became a military convalescent home for the Royal Canadian Air Force, and elderly veterans, and continued until 1960 as a wing of Sunnybrook Hospital. The Gates and Gatehouse of the Divadale still stand, at the north end of Sutherland Drive (Stop 6). Lyndhurst Hospital (Stop 5) was constructed on part of the former Divadale property in 1978.
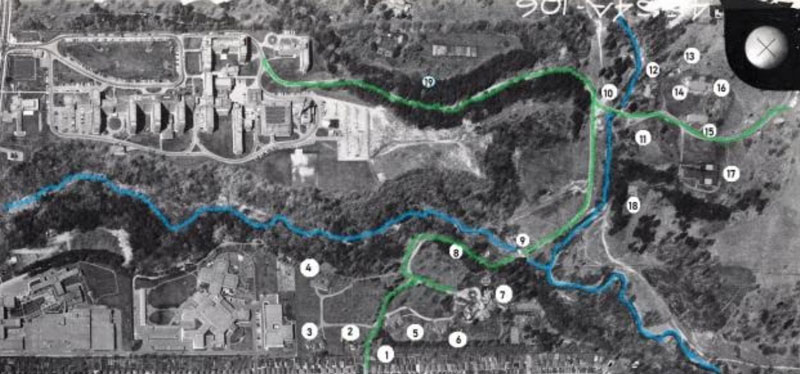
At the start of World War II, the Department of Veteran Affairs recognized that a new hospital for veterans was needed in Toronto and began the search for a site. The City suggested that Sunnybrook Park might be a suitable location. Negotiations were held with the trustees of the Kilgour estate and an agreement was reached for a portion of the Park to be deeded to Veterans Affairs. Construction of Sunnybrook Hospital was started in 1944; it officially opened in 1948. Divadale and the land out to Bayview Ave., was turned over to Veterans Affairs. Over time, Veterans Affairs deeded pieces of the lands to other institutions starting with the Canadian National Institute for the Blind (CNIB) in 1950.
In 2004, with redevelopment pressures mounting, the City developed a “Context Plan” for the Bayview lands north of Leaside and south of Burke Brook, to provide a development framework and design guidelines. The plan identified the need to preserve the trees along the original estate driveway from Bayview, or Grand Allee. Today, the remaining evenly spaced trees that lined the driveway are best seen from the walking path along the top of the Burke Brook ravine behind Holland Bloorview and Lyndhurst, and the Kilgour Estate condominiums.
The route follows Kilgour Road to Rumsey; beyond Rumsey (Kilgour terminates at Rumsey) it continues in the same line, following the edge of the parking lot to Sutherland (stops 5 and 6). Since the grounds of the Bellwood are temporarily closed to visitors due to CORVID, to get to Stop 7, instead of continuing in an easterly direction you go south on Sutherland Drive to Glenvale Boulevard, turn east and then north on Brentcliffe Road. You can view Bellwood from Brentcliffe through the entrance.
Start: Bayview Ave. and Kilgour Road
Stop 1: Canadian National Institute for the Blind (CNIB) and pedestrian bridge
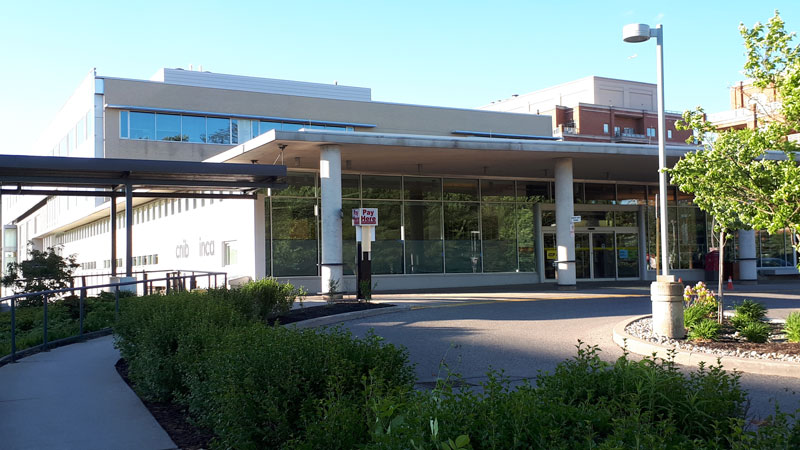
The CNIB Headquarters, with the administrative building known as “Bakerwood” at 1929 Bayview Avenue, and the pedestrian bridge over Bayview at that location, both opened in 1956. A roof was added to the bridge in 1972 to protect pedestrians against harsh weather conditions.
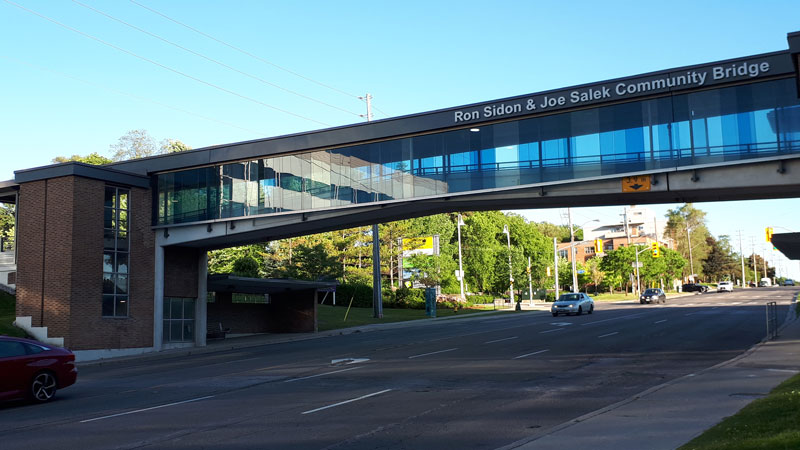
Over time, deterioration of the walking surface and stairs of the pedestrian bridge resulted in it being declared unsafe, and it was closed in December 2011. The new bridge, which opened in 2014, featured an elevator with high-contrast Braille buttons and audio accompaniment on the west side of Bayview, and on the east side a ramp was installed, to replace the stairs and make the bridge fully accessible. The bridge also has tactile surfaces and high-contrast features to help with navigation and orientation.
The “Fragrant Garden” feature of the CNIB site, the product of a fundraising partnership with the Garden Club of Toronto, also opened in 1956. The garden was “set on a gently rising hilltop in the geographical centre of Toronto, circled by the buildings of the National and Ontario headquarters of the Institute, it [was] an acre of gardens planted with fragrant flowers, scented herbs, shrubs and trees, blooming from earliest spring till frost.” From: Lois Wilson, The Story of the Fragrant Garden (Toronto: Toronto Auxiliary, c. 1980s).
As noted earlier the 2000’s brought pressures for re-development to the Bayview lands (and led the City to create the Bayview Institutions Context Plan). The CNIB applied for a severance along a line directly east of the rear wall of the administrative building that would place the Fragrant Garden on a separate property. In 2002, the City of Toronto prepared a heritage listing report which specified that the “Bakerwood” building, the pedestrian bridge, and the Fragrant Garden, were important heritage components to be considered. The Bakerwood building was according to the listing report “a well-designed example of Modern architecture in Toronto”. However the Toronto Preservation Board recommended that the Fragrant Garden be removed from the listing description, and City Council adopted this, ultimately enabling the development of the residential complex (Kilgour Estate) next door.
Stop 2: Kilgour Estate (residential)
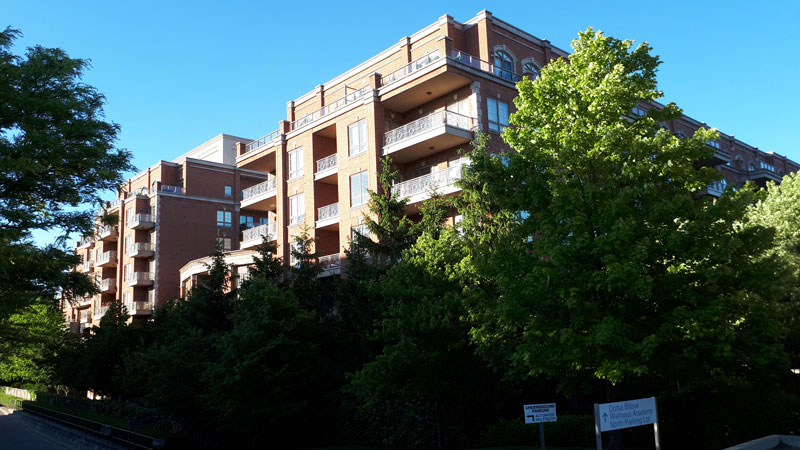
In the 2000’s the Daniels Corporation began development of a new condominium project on a parcel of land severed from the CNIB lands. They called their development “Kilgour Estate” and in their promotional literature wrote about how the development was built on land that was once the estate of Joseph Kilgour.
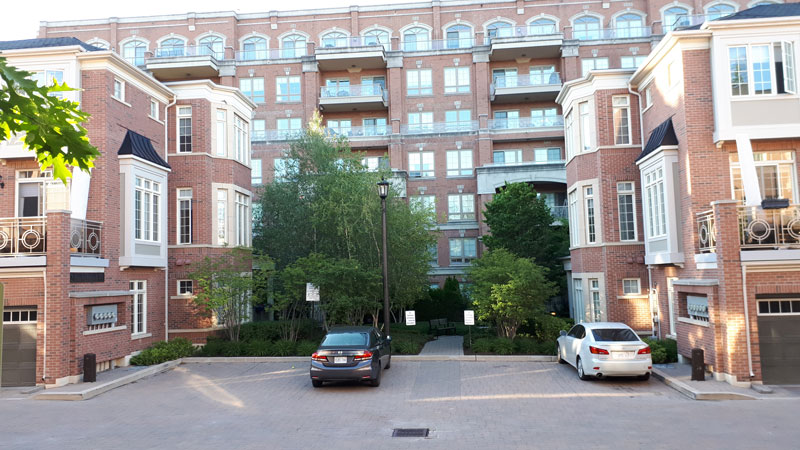
Stop 3: Holland Bloorview Kids Rehabilitation Hospital (former Bloorview MacMillan Centre)
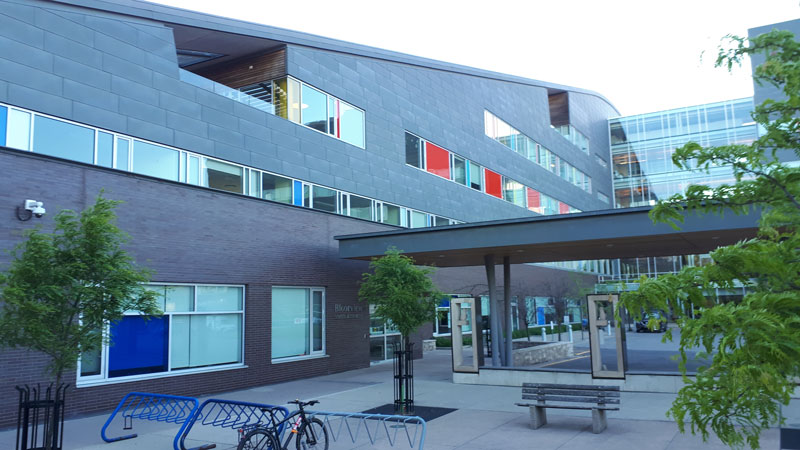
Holland Bloorview Kids Rehabilitation Hospital is a world-class teaching hospital dedicated to the rehabilitation and complex continuing care of children and youth. Holland Bloorview supports children and youth living with disability, medical complexity, illness and injury, and provides both in-patient and out-patient services to over 7,500 families annually.
The Ontario Crippled Children’s Centre (OCCC) was opened at 350 Rumsey Road in 1962, and in the 1980s was re-named as the Hugh MacMillan Rehabilitation Centre after its first administrator whose progressive approach was an inspiration to all the parents and children who entered the facility. The Hugh MacMillan Centre amalgamated with the Bloorview Children’s Hospital to become the Bloorview MacMillan Centre, operating in two locations.
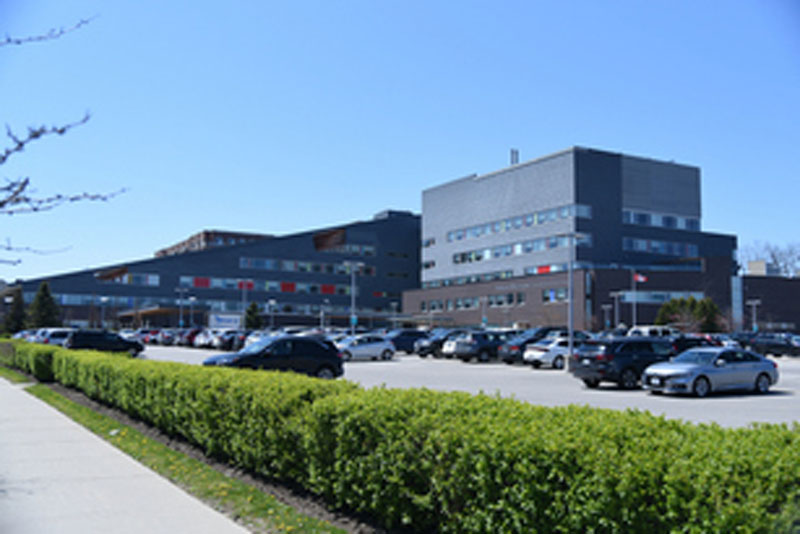
In 2006, a new state-of-the-art building was constructed at 150 Kilgour Road (slightly north and west of the 350 Rumsey Road site) to accommodate both sites. The new facility was named Bloorview Kids Rehab and in 2010 was re-named Holland Bloorview Kids Rehabilitation Hospital. The multi award-winning building designed by Toronto architects Montgomery Sisam in joint venture with Stantec Architecture, is the largest of its kind in Canada and widely lauded as a positive alternative to the conventional institutional environment. The building rises along a plane from the Kilgour Road frontage, to reach 7 storeys on the north side of the building. This design presents a pleasant postcard view from the south and results in virtually no shadows on the adjacent North Leaside neighbourhood.
Stop 3a Daphne Cockwell Plaque
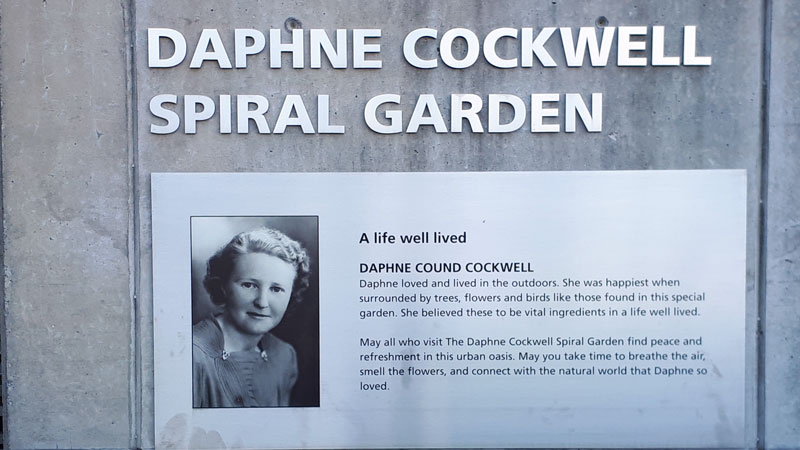
To visit the Daphne Cockwell Plaque (and observe the Spiral Garden) walk north on Rumsey and then west. The Daphne Cockwell Spiral Garden is an integrated outdoor art, garden and play program.
Stops 4 and 5: Toronto Rehabilitation Institute – UHN Rumsey Centre and Lyndhurst Hospital
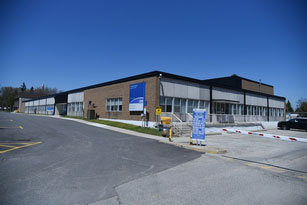
The Toronto Rehabilitation Institute helps people overcome the challenges of disabling injury, illness or age-related health conditions to live active, healthier, more independent lives.
Rumsey Centre (345 and 347 Rumsey Road) and Lyndhurst Centre (520 Sutherland Drive) are two of the five Toronto Rehabilitation Institute sites in Toronto. The Rumsey Centre specializes in outpatient cardiovascular care, and the Lyndhurst Centre on inpatient and outpatient brain and spinal cord rehabilitation.
Lyndhurst Hospital moved from its original facility on Lyndhurst Avenue to new premises on Sutherland Drive in 1978.
The Toronto Rehabilitation Institute (TRI) was created in 1998 by the amalgamation of the Toronto Rehabilitation Centre (Rumsey), Lyndhurst Hospital (Sutherland) and the Rehabilitation Institute of Toronto. In 2011, TRI integrated with University Health Network, to become its fourth hospital, and tenth program.
Stop 6: Gates of Sutherland
There were originally two sets of gates to York Lodge/Divadale estate. The Bayview gate, which was directly across from Blythwood, led to Sunnybrook Farm and across Burke Brook to York Lodge, was removed when Sunnybrook Hospital was built in the mid-1940s. The second set of gates can be found at the end of Sutherland Drive and led directly to York Lodge. The pair of stone gates feature ornate wrought iron lamp posts.
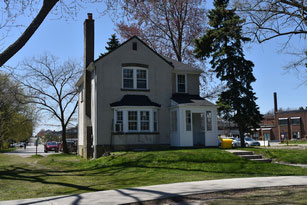
The white stucco gatehouse, which stands just inside the gates, is the only remaining building from the York Lodge/Divadale estate. Along with the gates, it was listed on the Toronto Heritage Register in 2005.
Stop 7: Bellwood (EHN) – former Donwood Institute/Centre for Addiction and Mental Health
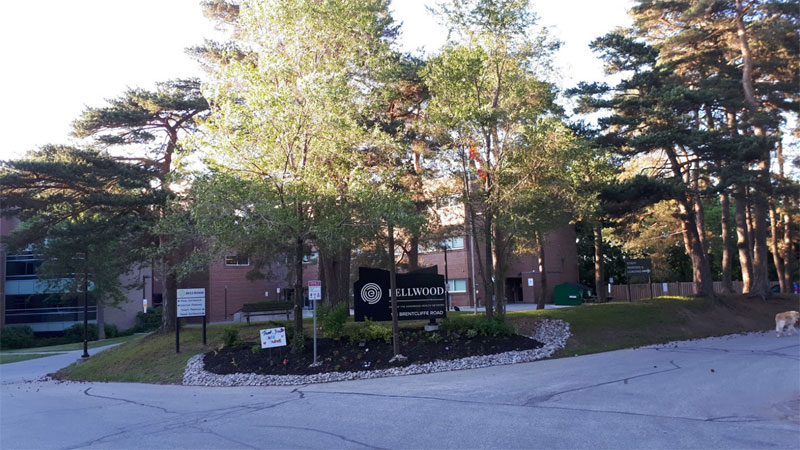
https://www.edgewoodhealthnetwork.com/locations/inpatient-centres/bellwood/.
Donwood Institute was the public treatment facility founded by Dr. Bell in 1967 at 175 Brentcliffe Road, where Bellwood stands today was one of Canada’s first addiction treatment hospitals. Donwood eventually became part of the Centre for Addiction and Mental Health and moved to CAMH’s current Queen St. West address.
Bellwood is an addiction treatment rehabilitation centre specializing in treating addiction with concurrent disorders. Bellwood has been treating addiction and related mental health disorders for over 30 years. The abstinence-based treatment model is rooted in the work of co-founder, Dr. Gordon Bell, a pioneer in the treatment of addiction in Canada.
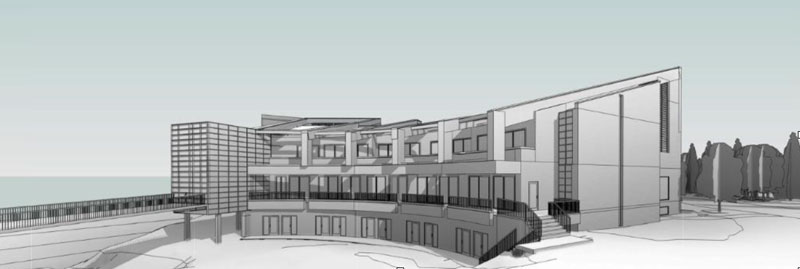
In October, 2016 the new Bellwood Health Services and Waterstone Clinic, opened, a completely renovated treatment facility at the site. The renovation transformed a four-storey, 65,000 sq. ft. building on nine acres of beautiful tableland above the Burke Brook ravine that had been vacant for eight years.
This repurposing of the Donwood was also a major relief for North Leaside residents who had feared a developer would buy the site at the far end of the “institutional lands” on Leaside’s northern edge from the Centre for Addiction and Mental Health (CAMH), and turn the property into high-density housing.
“The ravine and park setting for this existing building is without equal,” said Keith Benjamin, Principal Architect with Toronto architectural firm Open Architects Inc. who oversaw the project, “What is truly significant is that the current building has been an addiction centre and will now become one again. Simply put, this project is the softest touch we can do on this site,” “Soft touches because we are making an existing building come back to life for its original purpose. We are not adding to the building. We are reworking the inside with minimal impact to reuse what is there, and upgrade the building so that it is both functional for the programs and comfortable and welcoming.” From Geoff Kettel, “A phoenix rises from the ashes again in Leaside”, Leaside Life, December 1, 2016.
“Addiction impacts every area of a person’s life. We believe that treatment should therefore be holistic, and should address not only our patients’ psychological wellbeing, but also their physical health, social world, and spiritual life. This comprehensive bio-psycho-social approach is reflected in our inter-professional team of counsellors, doctors, nurses, occupational therapists, nutritionists, family therapists, and physical health staff. We strive to be strengths-based in our approach, believing that patients possess strengths and skills that can be built upon to serve their recoveries”.
Bellwood’s secluded location plays a role in treatments. “This oasis of calm in the heart of Toronto gives patients a chance to heal – to take a break from their lives, gain some perspective, and begin to put in place plans and practice the skills that will be essential to their recoveries”. From the Bellwood web site, https://www.edgewoodhealthnetwork.com/locations/inpatient-centres/bellwood/.
At least one in five Canadians will experience an addiction or mental illness in their lifetime. 175 Brentcliffe provides 88 residential treatment beds for the general public and Canadian soldiers who require intensive care for addictions and related mental illnesses. Programming includes eating disorders and PTSD as well as addictions.
Stop 8: North (top of bank) trail
The lane from the Gates of Sutherland (and formerly connecting with the lane from York Lodge/Divadale) leads down the Burke Brook ravine slope to what was Sunnybrook Farm and connects with the other lane coming from Bayview Avenue at Blythwood. At the bottom of the hill the lane crosses Burke Brook at a point just before Burke Brook enters into the West Don River.
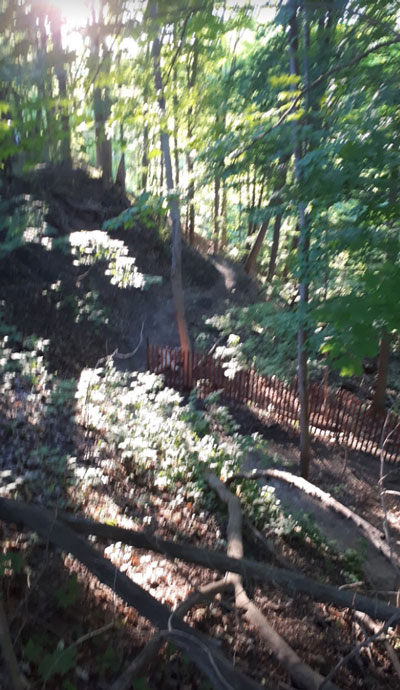
The ravine edge trail leads westward just before the lane goes down the hill. The main trail is mainly used by walkers, (and dog-walkers!) and mountain biking trails lead off down the slope. While the trail is continuous there are a few jogs and obstructions: a metal “stile” north of the Toronto Rehabilitation Institute, a sharp turn south at the Kilgour Estate, and a steep descent to a parking area on Bayview just south of Burke Brook. Despite these oddities it is an interesting and rewarding walk, offering access into the “backyards” of the institutions which are generally well maintained with gardens.
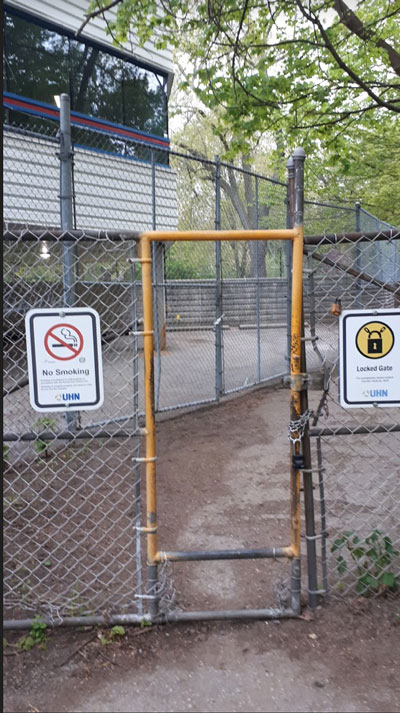
Sources: (In no particular order)
Mike Filey, Mount Pleasant Cemetery: An Illustrated Guide. Second Edition Revised and Expanded.
Jeanne Hopkins, Leaside Life, Jan. 1, 2018.
Allen Maclure, “Urban living where cattle used to roam”, Leaside Life, June 1, 2016.
Geoff Kettel, “A phoenix rises from the ashes again in Leaside”, Leaside Life, December 1, 2016.
“York Lodge”, Hiking the GTA, Friday May 8, 2020 https://hikingthegta.com/2020/05/16/york-lodge/.


