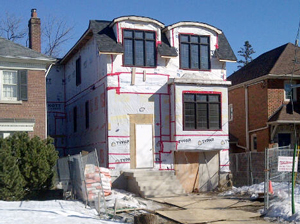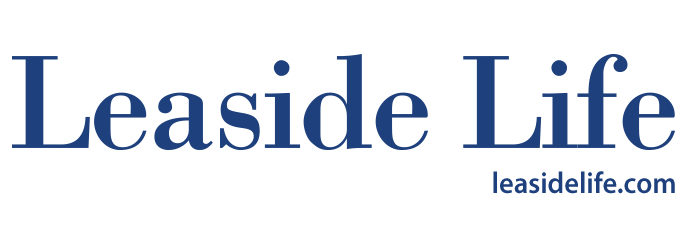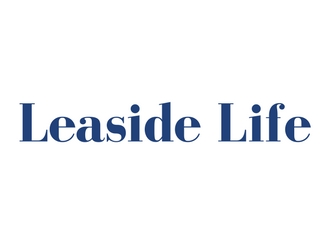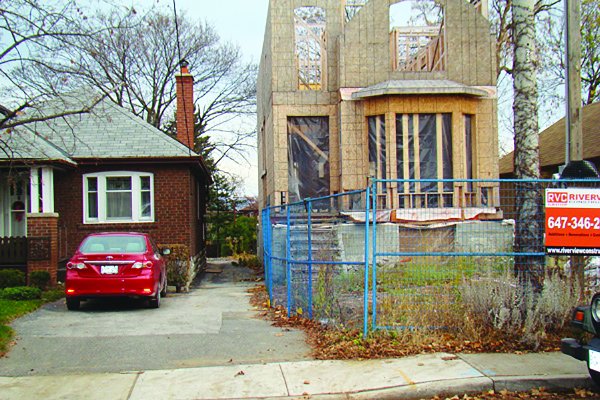
At its core is Fleming Cres., the only street in Leaside that curves around a full 180 degrees, touching Donegall twice, north and south of Parkhurst.
However, today, when you approach Fleming south of Parkhurst from either direction (Parkhurst or Bayview) the eye is immediately drawn to an under-construction “tower house” sitting on the outer curve of the crescent. It is readily apparent that the house does not “fit”. It disturbs the quiet rhythm of a beautiful street in so many ways. You have to wonder — how could this happen?
Here’s how:
A building permit was issued for a renovation to a bungalow in 2012. The structure built did not comply with the permit or the zoning by-law, for which application to the Committee of Adjustment for approval of minor variances would have been required.
At the city’s insistence the roof height was reduced, resulting in a mansard roof. The grade at the front was substantially modified by infill material being added from the rear. The builder took down one of the two standing walls, negating the work being considered as renovation. Rather it became “new construction” with its different requirements (and increased builder fees).
In the middle of it all the property was put up for sale (but apparently did not change hands) and the original builder has been replaced with another.
There appear to be numerous infractions on this site which demand careful examination of what was sought to be built, what was legally allowed to be built, and what was actually built.
The city normally assesses permit applications based simply on the materials submitted by the owner/builder in support of its own applications.
Based on the conduct of the owner/builders to date, plans examination cannot continue to be based on trust. The city should conduct independent due diligence on the materials submitted by the builder in support of the permit applications, or give affected property owners the right to make their own submissions before the city reaches a decision on the permit materials that have been submitted.
Despite the imposition of stop work orders, work has been proceeding at this location for many months now. There is no permit posted on site. Despite repeated requests for the city to take steps to enforce its stop work order, nothing has been done to halt construction, which continues daily.
By constructing a building having excessive height, length and substandard side-yards, the property substantially interferes with the neighbours’ use and enjoyment of their property. Not to mention the lack of fit with the neighbourhood architectural style.
And the “nuisance“ of having to attend to issues that necessitated their attention.
A year ago, I wrote in Leaside Life about a “tower house” on Rumsey just north of McRae. In that case the owner did at least follow due process at the city. Minor variances applied for were rejected but were upheld on appeal at the Ontario Municipal Board.
In the case of 27 Fleming, the owner would be going to the Committee of Adjustment for “forgiveness” rather than permission.
From my perspective, enough of pleas for forgiveness. The house should be re-made to comply with the zoning by-laws and the building code, at the owner’s expense.





