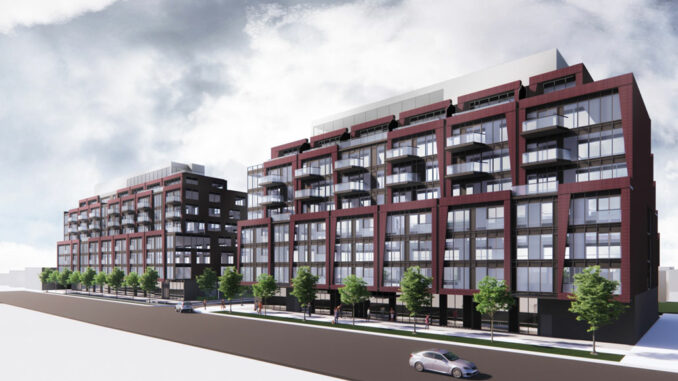
Two recent projects whose appeals were recently settled at the Ontario Land Tribunal (OLT) demonstrate the benefits of active resident involvement in development planning. The two mid-rise projects, at 1710-1736 Bayview (Gairloch) and 126-132 and 134 Laird (Core Development Group), are similar in size, height, and impact, though Bayview comprises one building, and Laird has two buildings, separated by Stickney Avenue.
As mid-rise projects (defined as ranging from 5 to 12 storeys), they have many similarities and only a few differences. They both have similar approved heights in the range of 30-32 metres, and 9 and 8 storeys, respectively. They have similar lot coverage ratios (0.52) and density (floor space index of just over 4). And they have similar total number of residential units (197 and 241).
But here the similarities end. 1710-1736 Bayview has fewer small units (35% one-bedroom or less and 65% 2- and 3-bedroom units) whereas 126-132 and 134 Laird has 54% 1-bedroom or less and 46% 2- and 3-bedroom units.
Generally larger units are considered to signify they are likelier to house families and owner-occupancy, whereas smaller units suggest that the building is oriented to singles and the rental market.
What about resident involvement? In both of these projects resident involvement was similar. With the Bayview development, located on the west side, the South Eglinton Davisville Residents’ Association (SEDRA) took the lead, with the LRA in a secondary role, whereas on Laird it was the LRA. In both cases the affected neighbours (on Mann Avenue and Randolph Road, respectively) were very much engaged.
How did resident involvement affect the outcome? This is possible to measure by changes that were made to the plans as a result of the settlement process. Another similarity: the mediator responsible for managing the settlement process was the same (James Mackenzie) in both cases!
1710-1736 Bayview improvements
- No rear laneway behind Mann Ave. homes resulting in trees along the lot line remaining undisturbed.
- Agreement that the equivalent of the laneway width will now be a Privately Owned and Publicly accessible Space (POPS), with a POPS connection from the rear of the building to Bayview and a pathway network accessible to the public (with rear townhouses along the pathway).
- The entrance to the garage relocated to the north end of the development (with the entrance at a much lower level), exiting onto Bayview.
- The underground garage being set back from the west property line by 4m, sparing the trees of the Mann Ave. homes and those at the western edge of the development.
- Lowering of the height of the building by about 1.5m.
- “Live-work” units on ground floor to instead become retail.
126-132 and 134 Laird Drive improvements
- Reduced building height by 0.4m.
- Increased floor set back on Stickney by 1m (ground floor only).
- Increased rear setback to 10m (3m landscape and 6m drive aisle + 1m buffer) at ground and second floors.
- Increased step back of 3rd floor overhang to 7.5m (from 7.2m).
- Front (Laird) setback to 2nd floor rather than 1st floor (allowing for mature tree growth).
- Shifted mechanical penthouse on south building to be less visible.
- Rear balconies now compliant with angular plane.
- “Live-work” units on ground floor to instead be retail.
- Commemoration of Laird site’s connection with Leaside automobile related history and architecture.
- Consideration for neighbouring properties at rear – tree protection and hydro lines.
What the residents brought more than anything else was an understanding of the details of the site, and the suitability of the plans in context. For example in the Mann Ave. case, the residents pointed out the unsuitability of the original plan for the rear lane because of the steep terrain, and the concern for protection of boundary (and adjacent) trees.
While the settlements in these two cases were not guaranteed, settlement was likely due to the fact that the parties were not that far apart. This is clearly not always the case, and current applications like 1837-1845 Bayview appear unlikely to go to mediation and potential settlement.
Acknowledgements are due to Andy Gort, SEDRA past president, and Doug Obright, LRA, for their leadership on the two cases, and the neighbouring residents (Lesley Smythe, Andrew Smyth, Donna Smyth and Merzana Martinakis on the Laird project) for their engagement without which the improvements would not have been possible. And, of course, thanks are due to the office of Councillor Jaye Robinson for her strong support.


