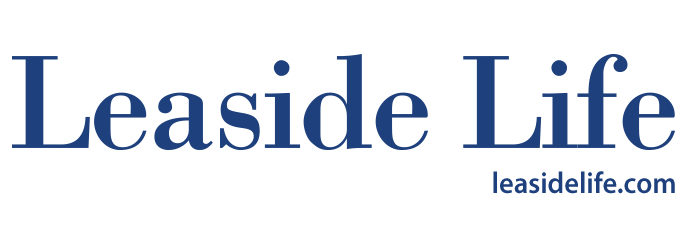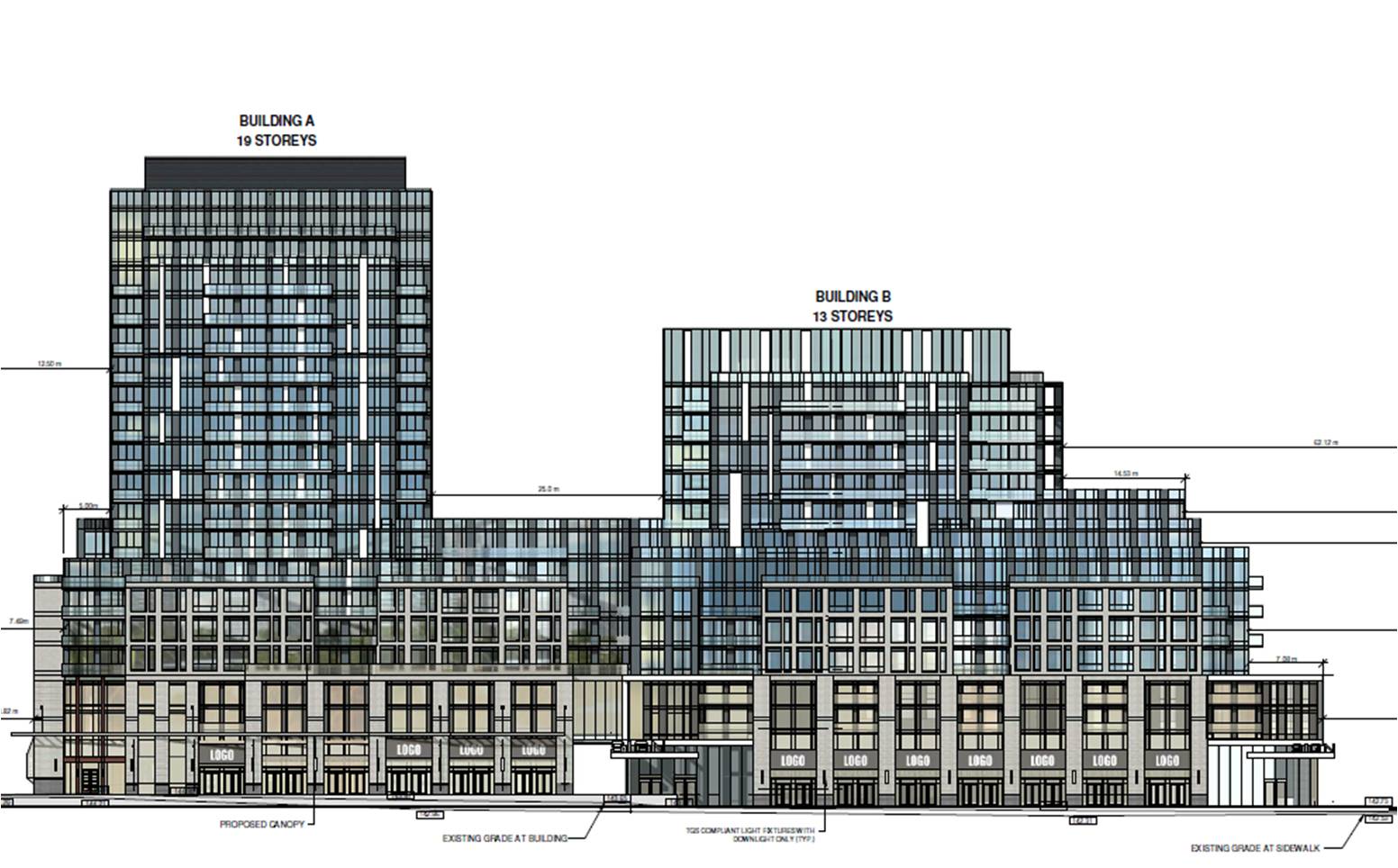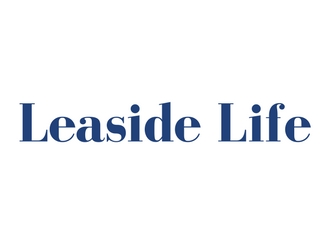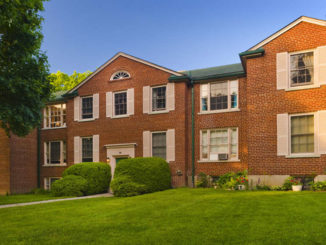There were many residents at a public meeting early in December who had split feelings about a proposed nine-storey mid-rise building proposed for the west side of Bayview Ave. from Hillsdale Ave. to Soudan Ave.
There was concern about the height and massing.
But there was also support for change to the existing desultory format of apartments, original bungalows and relatively modern townhouses facing a more lively retail façade on the east side of Bayview.
So that is the issue – how to add density on the west side without overpowering and perhaps over-shadowing the consistent two-storey retail format on the east side and to the south.
The developer, the Brown Group, says it wants peace with the neighbours, which is why it called the meeting at the Leaside Library before making an application to the city.
But a nine–storey height and block-long massing set in a low-rise main street makes for a big impact. The remainder of the street may start to feel mean and insignificant.
But again, the other side: there was support for extending and strengthening the Bayview shopping main street, a result expected from putting retail on the ground floor of the development.
However, there is one issue that never gets raised by the proponent in these meetings, but always should be asked as a question: what does the Official Plan say for this property? This block on Bayview is designated as Neighbourhood, which means that detached and semi-detached houses, townhouses and walk-up apartments are allowed (no more than four storeys). It is clear that Neighbourhoods are special and not intended for intensification.
But this part of Bayview is designated as Avenue and only one block from Eglinton, so does Neighbourhoods designation really make sense in the long term? Likely not. However an Official Plan amendment to make a change to Mixed Use is required to proceed, which is a big deal. Plus the usual zoning bylaw amendment.
Which raises another question: if nine storeys were to be accepted on this site, outside the Eglinton corridor, what does that mean for the Bayview and Eglinton focus area? The Eglinton Connects plan has already implemented special policies for mid-rise development in the area, but nine storeys would likely become the floor, not the ceiling for developer aspirations.
Similar questions and concerns are raised on Laird where 25 Malcolm (2 Laird – the former post office site) was approved by the OMB at eight-storeys, and an application is pending for a proposed nine-storey condominium at Southvale at the corner with the Leaside Memorial Community Gardens access road.
And these are only marginally within walking distance of the LRT at Eglinton? Meanwhile an application was submitted in 2013 for a massive development at the west side of Brentcliffe between Eglinton and Vanderhoof that includes several high rise towers.
So what’s next for the Bayview mid-rise? The December meeting was arranged by the developer; a city meeting will be arranged in conjunction with Josh Matlow, the Ward 22 councillor, because that’s where the property involved is located, after the application is submitted.
Watch for the notice and make your voice heard. This development may be on the other side of Bayview but it affects Leaside.





