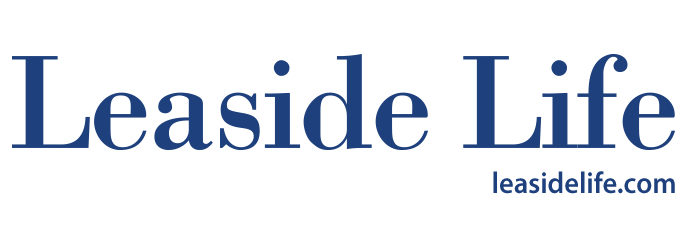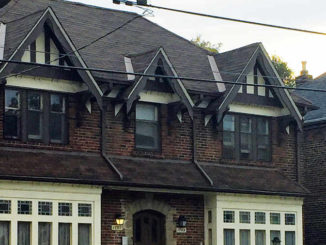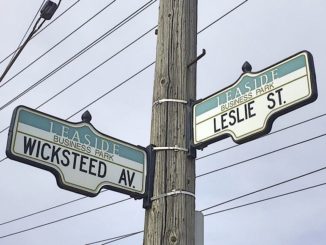
“Bonnet on a box.” Yes, you read that right. We’re referring to the shape of the roof and its relationship to the building itself. The very tall and bulky design has a mansard roof (sometimes partially hidden behind a parapet wall) that is flat or almost flat on the top portion and very steep on the side portion flanking the walls. The house presents as having three storeys “jumped up” over an integral garage. Materials vary and include stucco, stone – and sometimes softened by red brick. The design is often dressed up with the addition of features like a heavy Italianate portico around the entrance. But it’s a far cry from the Revival designs in traditional Leaside houses of one, one and a half or (true) two storeys, mostly having steep gabled roofs that terminate on reaching the walls.
Today, bonnet on a box is the chosen design for many new home builders in Leaside on narrower lots. To understand the concerns that it brings to neighbours on the street, visit Sharron Drive, the block between Hanna and Rumsey. This “bully” design tends to breed others in the area, hence the current concern on Sharron about a similar design proposed for next door, to replace an original (and very charming) one and a half storey Arts and Crafts style house.
This design appears to result from a combination of two factors: the upscale consumer demand in Leaside’s real estate market for offerings with lots of space (“four bedrooms and three bathrooms on the second floor”) and the ability of designers to “work with” the zoning bylaws to create the volume their clients desire.
How did we get here? To address the pressure for bulk and mass, the City, in developing the 2013 consolidated zoning bylaw, incorporated some provisions such as maximum main wall and side wall heights, restricted the allowed height of flat roof houses (with nuanced definition as to what is eligible to be considered as a “flat” roof), and first floor height, in addition to the traditional measures such as roof height, floor space index (density) and setbacks. However, minor variance applications seeking to override these bylaw restrictions are frequently approved by the Committee of Adjustment, despite objections from neighbouring residents and the LPOA. In at least one case that we are aware of (41 Sharron Drive), when the minor variances were refused, the applicant went on to obtain a building permit. It would appear that the zoning bylaw, even when restrictions are not relaxed, is utterly ineffective at preventing buildings with such an obvious lack of “fit.”
So, what can be done?
Strategies to proceed include:
• Reforms to the zoning bylaw to allow for variation across the city to recognize the unique needs of distinctive neighbourhoods such as Leaside.
• Development and approval of revised design guidelines for Leaside which have some “teeth.” The existing Residential Character Preservation Guidelines for House Renovations, Additions and In-fill Development in the Community of Leaside (2003) were developed jointly by City Planning and the Leaside community, but (or so it appears) never sought or received Council approval.
• Undertaking of the Cultural Heritage Resource Assessment that City Planning has committed to for 2019. This will assess the Leaside residential community on a block by block basis and “list” groups of properties with cultural heritage value. Listing forestalls demolition for a 90-day period and gives the City time to decide on heritage designation.
The erosion of Leaside’s streetscapes seems to be accelerating. We need to act now.





