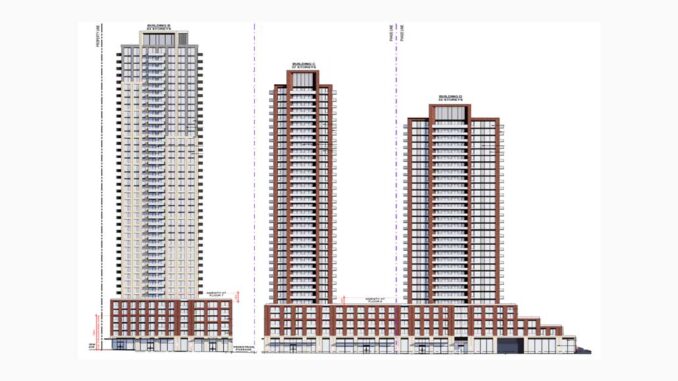
Following my February column in Leaside Life regarding the new development application for Sunnybrook Plaza (“Sunnybrook Plaza goes B.I.G.”), I had a conversation with Concert Properties and reviewed the application materials in greater detail.
The team at Concert have always been collaborative and, in fairness, their responses were compelling and deserve to be aired, so here it goes.
To summarize, the conversation revolved around three key matters: is the application really that “big” given the context; is it fair to raise generalized concerns about tall buildings in juxtaposition to their specific application; and should we overlook the good things that Concert has done though its eight-year involvement in the community?
The February article summarized the stats regarding the new application for a new three-tower proposal (32, 37 and 43 storeys) to replace the two-tower (11 and 16 storeys) proposal submitted in 2014 and approved in 2016. You can’t argue with stats, but you can provide explanatory context. I completely agree that the original application was submitted in 2014 in a very different economic market and under a very different planning context. Though I wrote that the 43-storey tower, if approved, would be the tallest in Leaside, it is not out of context with and has the lowest Floor Space Index (FSI) of the other 12 development approvals and proposals in the immediate area – two projects of which are taller than Concert’s tallest proposed building. And unlike 660 Eglinton Ave., these other projects are not located right at the intersection, where you would expect to see the tallest towers, and do not share Concert’s history of multiple design iterations and redevelopment attempts of Sunnybrook Plaza as detailed in my May 2024 Leaside Life article, “Leaside’s become a demolition derby.”
Further, Concert feels strongly that the project meets all the tests of good planning, urban design for transit-oriented developments and complete communities through such features as:
- -Providing 25m separation distance between towers and 20m+ to neighbourhoods (i.e., residents along Bessborough Drive and Craig Crescent) with 45m+ separation distances from the homes to the proposed towers;
- -Transitioning the height/scale of the towers and podiums as one moves eastwards from the height peak at the major intersection;
- -Proposing a mix of tenures – both rental and condo;
- -Proposing a mix of uses – residential, retail and open space;
- -Contemplating the inclusion of attainable or affordable housing;
- -Increasing the total number of two- and three-bedroom, family-sized homes by 252 suites;-
- -Maintaining 11m-wide pedestrian mews;
- -Maintaining significant building setbacks and a strong retail presence along Eglinton and Bayview to help animate and activate streets.
Second, I reported on several issues, such as wind tunnel effects, prolonged building period, insufficient elevator capacity and energy consumption, that arise with buildings over 35 storeys, compared with mid-rise (up to 14 storeys) and more modest tall towers. Concert Properties noted that they have an excellent track record addressing issues affecting taller towers through thoughtful design and are committed to building to high sustainability standards. On this one I agree that while the issues associated with tall buildings may have general applicability, the juxtaposition of the revelations in an article about a particular building proposal without examining the detailed proposal was unfair. These impacts will all be examined and reviewed against good planning policy.
Third, Concert reminded me of several benefits contributed as part of the original approved project, as well as benefits proposed as part of the new development proposal.
The former include:
- -The construction of the Hanna Road Off-site Storm Sewer Construction to increase the capacity of the storm system and reduce localized flooding;
- -The purchase, conversion to base park condition and conveyance of 21 Southvale Drive to the City as part of parkland dedication obligations;
- -The donation of heritage items at Sunnybrook Plaza (i.e. the clock, signage) to the Leaside Heritage Preservation Society;
- -Extraordinary efforts to protect three mature Norway Maple, Sugar Maple and Silver Maple trees along the north boundary of the site for Bessborough Drive and Craig Crescent residents;
- -Extensive engagement and collaboration with the immediate neighbours and the Leaside Residents Association.
The latter include:
- -Eliminating the canyon-like road running along the north perimeter of the site, thus preventing short-cutting through the property;
- -Additional parkland dedication proposed at 278 Bessborough, which would enlarge and enhance the much cherished and historically significant Bessborough Parkette;
- -Inclusion of three stormwater detention tanks to hold, reuse and reduce stormwater runoff into the community;
- -Expanded planting buffer zone along the rear of the property;
- -Proposing interim uses on the site to help with community enjoyment and activation during the entitlement and pre-construction phases – the goal being to add to community amenities while minimizing disturbance to immediate neighbours.
I would say this is a quite extraordinary interaction on Concert’s part, presenting the sense of a proactive partnership with the community rather than a minimalist participant in the development process.
Residents can have their say at a City-led Community Consultation Meeting (virtual) to be held on April 2nd from 6-8 p.m. Plan to attend!


