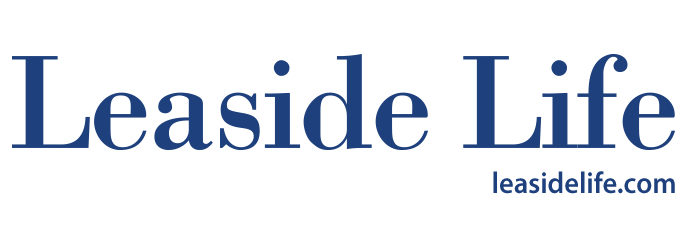An important letter re: proposed Bayview tower
In his January article on the 25-storey residential tower proposed for the southeast corner of Bayview and Broadview, my friend Geoff Kettel is uncharacteristically understated in expressing the degree of concern that should be brought to bear on the matter.
To put it bluntly, this application is an insult to the neighbouring community and to the principles of good planning that should govern the introduction of new built forms to an established neighbourhood.
We all know that the City’s population will increase dramatically in the years ahead. We also know that much of this growth will be directed to areas in the immediate vicinity of the new Eglinton LRT transit stops (“transit nodes,” in planning lingo.) The City’s planning department has adopted a well-considered plan to accommodate the need for change while protecting the integrity of existing stable neighbourhoods. The essence of the plan is to limit extremes and to provide suitable transitioning between new larger scale/higher density development and existing smaller scale/lower density communities.
There are various ways to measure density. One of the most common is floor space index (FSI – the ratio of floor space to land area). The Bayview/Broadway application proposes an FSI greater than 8.5. To help to understand the significance to attach to this number, note that the FSI of the approved new development at Sunnybrook Plaza – right at the Bayview transit node – is less than four. Note further that Broadway is at the edge of the planning area that the City has defined for the Bayview zone. That is exactly where the densities are expected to taper out to provide a smooth transition to the established neighbouring community. This proposal, however, ignores that principle and turns good planning on its head: It seeks to place a particularly high density building right at the edge of the zone.
Another way to measure density is people per hectare. City planners accept 600 residents and jobs/hectare as reasonable for Yonge/Eglinton. The corresponding figure for Bayview/Eglinton is 200. A hectare is almost two and a half acres; this application proposes to put 288 residential units, on top of ground floor commercial uses, all in a single building. Enough said.
Then there is the matter of height. At 25 storeys, the proposed height is in the same league as heights anticipated for Yonge/Eglinton. It is instructive to note that the heights approved for new construction at Sunnybrook Plaza – right at the transit node – are 12 and 16 storeys.
As if the 25-storey height in and of itself is not enough to cause alarm, consider the topography of the area. Bayview Avenue slopes dramatically upwards as it extends north from Eglinton (and the residential lands of North Leaside to the east slope away from Bayview.) The corner of Bayview at Broadway – the proposed building site – is close to the high point of land for the area. At 25 storeys, the proposed development would not only be the tallest building in the vicinity, it would be the highest thing for miles in all directions.
Far from providing a smooth transition to the established community next door, this proposal represents a raised middle finger aimed at its neighbours.
My comments above don’t begin to address issues of inevitable visitor parking overflow, the need for outdoor recreational space, and the pressures that massively increased residential use will impose on school facilities in the area. These are matters that will be analyzed in detail by City planners if the application proceeds, but even without formal review and analysis we know that we can anticipate serious problems in regard to those matters if anything like this proposal goes ahead.
The waters have been somewhat muddied by a plan that the province has introduced for the area, but that does not alter the existing nature of the development site or the principles of good planning that should be brought to bear in this case.
Toronto’s population is going to increase dramatically in the years ahead and it makes sense to direct that growth to high-order transit corridors. The Bayview/Eglinton area is going to change. The new buildings will be bigger and taller than the ones we are used to. We are already seeing this begin to happen. So far, the changes we see fit generally within defensible planning principles suitable for the area. This proposal doesn’t even try to.
John Parker.
John Parker is the former councillor, Toronto Ward 26 (now Don Valley West)

