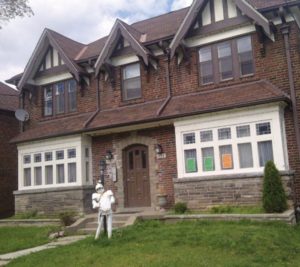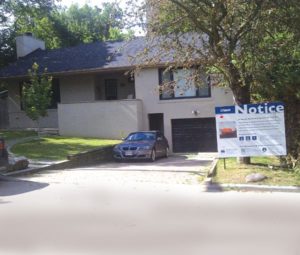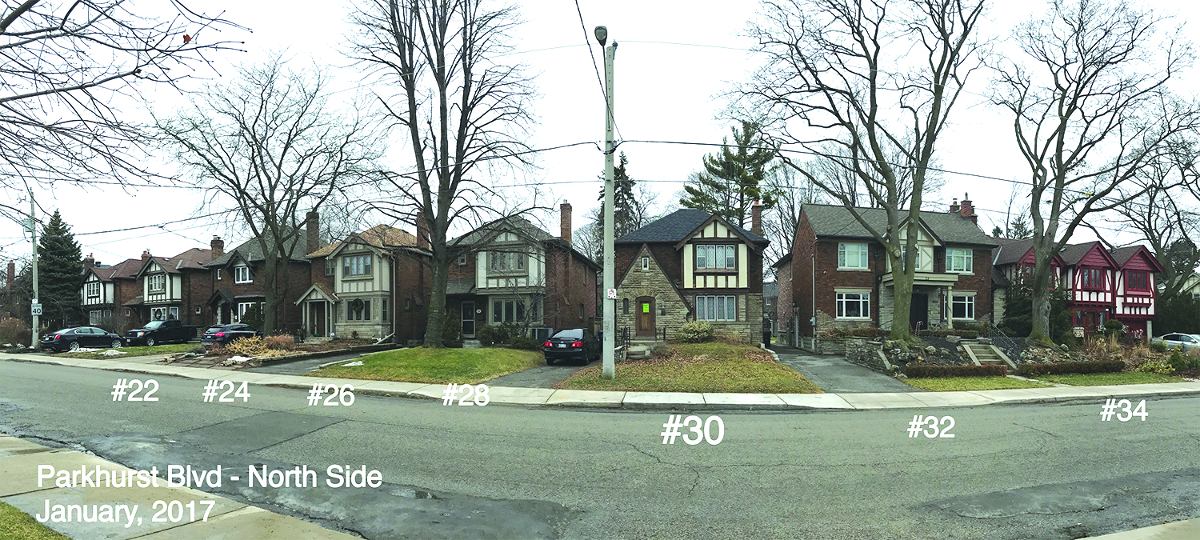
On August 3, 2017, the North York Committee of Adjustment deferred sine die consideration of severance and minor variance applications for the property at 1755-1757 Bayview Ave. The applicant wanted to construct a new three-storey semi-detached dwelling on two undersized lots. The existing double duplex dwelling would be demolished.
These applications would remove one of the 10 highly esteemed “Talbot quadraplexes,” intimately associated with the development of the Town of Leaside, which have existed in a prominent location on the east side of Bayview, just south of Eglinton, since the mid-1930s.
The LPOA’s overall planning concerns about the applications are:
• It is inappropriate to consider applications for lot severance, and demolition and replacement of a building which is part of a group of 10 virtually identical buildings as a “minor variance”. It should be considered a Zoning By-law Amendment with more comprehensive analytical and public consultation requirements.
• This application is inappropriate given that the properties were individually nominated under the Ontario Heritage Act in 2011. Heritage Preservation Services (HPS) recommended deferral of the application pending completion of the heritage assessment.
• The Talbot quadraplexes represent significant provision of rental housing in the Leaside area, potentially to be replaced by the high end of market ownership housing. As such a rental housing supply assessment should be undertaken, even if the number of units to be eliminated in this case is less than required to make such a review mandatory under the City’s rental replacement policy.
• The applications appear contrary to the intent of the Growth Plan for the Greater Toronto Area and the Toronto Official Plan since they would actually reduce the residential density in terms of number of units (two instead of four) and likely population density, while increasing the physical density (as measured by Floor Space Index).
• The applications fail the four tests of the Planning Act, such as being “minor,” and fail to follow the Official Plan requirements regarding maintaining the character of residential neighbourhoods.
What does the decision of the Committee of Adjustment to defer sine die consideration of the applications for the property signify? The proponent can come back any time subject to the availability of space on the agenda of the Committee of Adjustment (which at the time of writing is booked to the end of September). However, the Committee’s deferral decision was intended to allow time for the City to conduct heritage assessment and other planning studies necessary to establish a City position with respect to the applications (and others that may appear).
The LPOA has requested that the heritage assessment include all 10 properties with double duplexes (i.e. 1747-1749 to 1783–1785).These properties were individually nominated for inclusion in the City of Toronto Inventory of Heritage Properties by the North York Community Preservation Panel in 2011. The 10 properties clearly form a “group,” and demolition or major change to any one building would affect all 10 properties.
The Talbot quadraplexes are important to Leaside for several reasons, of which their association with Henry Howard Talbot is only one:
• They represent the second set of apartments associated with Talbot. Talbot was responsible for the Kelvingrove, Glen Leven and Strathavon apartments on Bayview near Sutherland, which are rare “garden apartments, as well as many of the single family homes in the area.
• Like the apartments and many of the Talbot built single family homes, the quadraplexes are good examples of the Georgian Revival style.
Evidence presented to the OMB hearing on the Talbot apartments (November 2009) noted the value of the quadraplexes to the east side of Bayview. Heritage planner Paul Dilse stated: “Over much of the length of the east side of Bayview Avenue… there is…an architectural integrity that is authentic to Leaside.” Of the Talbot duplexes, he commented, they “extend the domestic appearance of the neighbourhood’s single-detached houses…out to Bayview.” The Talbot Apartments were preserved following an historic OMB and Divisional Court battle in 2009-2010. It’s time to protect the second set of Talbot apartments.
What next? Talk to your neighbours, let the LPOA and Councillor Burnside know what you think should happen to these properties.
Fight to retain single family character of Bennington Heights

The OMB hearing for an application to amend the Official Plan and zoning bylaws to allow the construction of a townhouse block fronting Evergreen Gardens in Bennington Heights, ending on Bayview, began on July 24th.
The OMB hearing room witnessed a closely fought battle for the future of Bennington’s single family detached home character. Two opposing narratives played out: one, Bennington Park’s single family character should remain unsullied (despite recent OMB decisions allowing the splitting of a couple of large lots into smaller lots, but still allowable for single family detached houses); the other – the site’s adjacency to Bayview demands a more intensive form of development (the apartment building on the Bayview/Moore corner leading the way). After four hearing days, whose narrative won?
Full disclosure: I was present representing the LPOA (and was granted Participant status by the presiding Member). I provided a Leaside perspective on the matter, which I think may have been helpful to the Bennington residents’ case.
Leaside and Bennington residents have worked together to oppose inappropriate development before. In 1966 Cadillac Develop-ment Corp. Ltd. and Belmont Construction Ltd. applied to rezone 10.5 acres on Mallory Cres. While approved by Council, residents of Leaside and Bennington together opposed the application at the OMB and were successful.
Leaside and Bennington Heights are neighbours, but their development story and municipal histories are different. Bennington is entirely residential, all single family detached houses, except for the fairly recent apartment building at the corner of Moore and Bayview. Leaside was planned as a complete community, with distinct industrial, commercial and residential areas, and has a greater mix of housing types and densities, from singles and semis to apartments and townhouses.
Bennington Heights was part of the Township of East York, while Leaside was an independent municipality (the Town of Leaside). In 1967 the Township of East York and the Town of Leaside amalgamated to form the Borough of East York. After amalgamation in 1998, Leaside and Bennington both became part of Ward 26 with the same councillor.
Evergreen Gardens is part of a unique area within Bennington Heights originally known as Heathbridge Park. Heathbridge Park comprises an interesting mix of five streets, four of which are cul-de-sacs (Heathbridge Park, Garden Circle, Windmill Rd., and Orchard Rd.) plus Evergreen Gardens, and was planned by architect James A. Murray and his students in 1946 as a “co-operative residential community.” Evergreen Gardens is also the name of a park that fronts on Evergreen Gardens (the street) and backs onto Moore Ave. With the exception of the six-storey apartment building immediately to the north that fronts Moore at Bayview (built in the 1960s before zoning was tightly restricted. In fact it sits on land still zoned single family dwelling), Heathbridge Park comprises exclusively single family detached houses.
The townhouse application proposes to demolish two existing detached houses on Evergreen Gardens and construct a block of townhouses having six (now reduced to five) units, each with integral garages fronting on Evergreen Gardens. This proposal is precedent-setting, introducing a new and more intensive housing form to the area. In fact, the density is higher than for some four-storey apartments. These are very large units, 3,000 square feet, 20 feet wide over three levels. The developer is clearly seeking to achieve the maximum possible density. Plus the larger the unit, the greater the selling price.
Should townhouses come to Bennington Heights? The applicant’s expert planning witness suggested this style of housing development is merely an extension southward of similar developments spreading along Bayview, especially in the York Mills stretch. However, in Leaside, extending from Glenvale (just south of Sunnybrook Health Sciences Centre) to Moore, in fact, there are no townhouse developments. In 2009 a planning application proposed to replace the Talbot apartments (three complexes totalling 100+ units) from south of McRae to Sutherland, with a large townhouse development and an apartment building to replace the rental units. This was appealed to, and refused by the OMB, appealed to the Divisional Court, and also refused there.
I argue the proposed development does not fit in, and support the Bennington residents in recommending its refusal.





