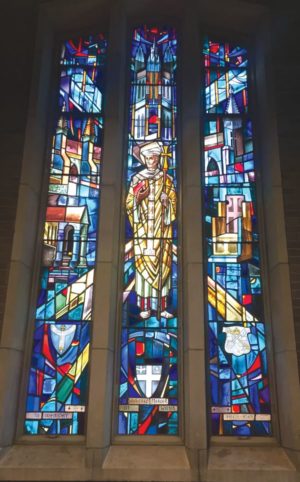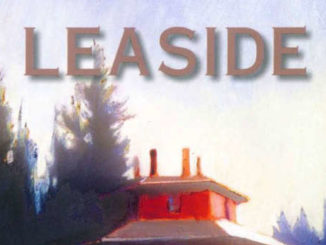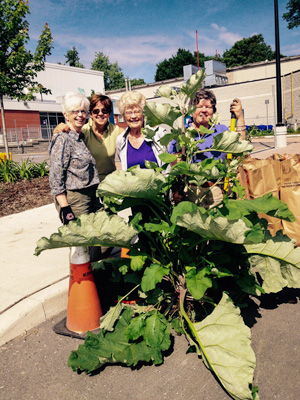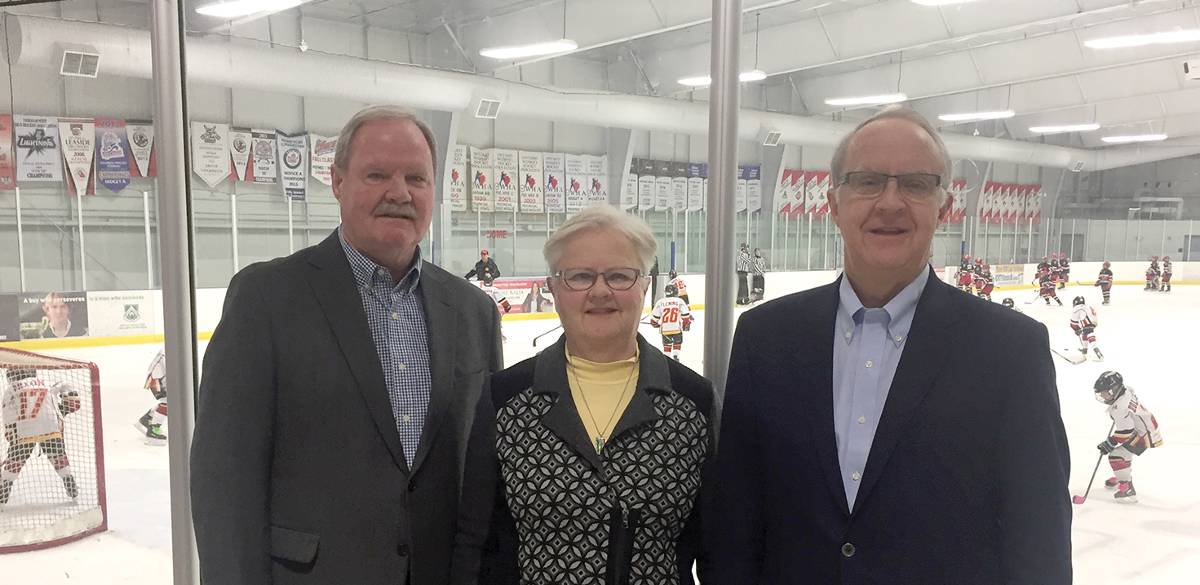
Like Northlea United, profiled in the January issue of Leaside Life, St. Augustine’s Anglican Church is a product of the optimism and post-war boom of the late 1940s.
It began as a mission of St. Cuthbert’s to serve the rapidly growing population in North Leaside, with the first service held in the basement of Northlea School on April 28, 1946, the first Communion service a month later on May 26th – St. Augustine’s Day – and the parish formally created and given that name in October.
A house at 38 Donlea Drive was purchased as a rectory the following year for $12,500, and, in June, a young priest, the Rev. H. Newman Bracken, arrived with his wife and daughter to begin what turned out to be a 35-year tenure as rector.
The diocese had already purchased land on which to build a new church at the northeast corner of Bayview and Broadway. To prepare the plans, Canon Bracken and his church wardens engaged the architectural firm Bruce Brown and Brisley – the same firm which six years before had designed Leaside United and would two years later design the expanded (current) Leaside Presbyterian Church.
The estimated construction cost of $130,000 was more than the congregation thought they could handle all at once, so they decided to build the church in stages. Four stages, said Doug Brown, notebook in hand, as we walked around the sanctuary recently with churchwarden Trish Simmie. Brown was a student at the time, working at his father’s firm in the summers before he graduated in ’58 and became a partner in ’62. “The basement was built first in 1949, then the nursery was added in ’51; the sanctuary was completed in ’57, and more rooms on the north side were added in the early ’60s.”
“The basement was used for church services from 1949 until 1956,” said Ross Beer, who serves today on the parish’s advisory committee, and whose father helped lead the fundraising efforts in the 1950s. “I remember it being packed full of people; there were lots of young families in North Leaside then.”
“The original plans would have been for the completed building,” said Brown, “but it was not unusual at the time for churches to be built in stages.” And money wasn’t the only reason. “There was such a construction boom after the war that the demand for building materials far outpaced the supply.”
Brown calls St. Augustine’s a “transitional design.” “That’s a term we used to indicate that this church exhibited some of the characteristics of traditional Gothic Revival (like Leaside United), including the linear nave floorplan and the materials, but omitted Gothic details like the curved headed windows with tracery; and added a few contemporary touches.”
“This is an early example of a brick interior,” he added, “which was a bit of a change for our firm. We had been doing plaster interiors for the prior 50 years or so. The exterior is of Credit Valley sandstone in a rubble pattern, which means no right angles, and the stone would have been dressed on-site, but the trim around windows and doors is cut stone sawn to the required shape.”
The roof is another unusual feature: “The low-slope roof is supported by a series of shaped, glued laminated arched beams, which in turn support a series of intermediate purlins that support the actual roof deck. All of this was made of fir timber widely known for its unusual strength.”
Brown notes that his father’s business partner, Ross Brisley, who also lived in Leaside and was a member of St. Augustine parish, was the lead architect on the project. “Our firm always insisted that the furnishings and decorations were integral to the design and, so, were the responsibility of the architect – that includes the altar and pulpit,” both of which are ornately carved with symbolic devices.
Some changes were made during the tenure of Bracken’s successor, the Rev. Canon John Hill, who also had a long pastorate at St. Augustine’s (1982–2009), and is now retired. “The changes were made collegially and in stages over about 20 years, both for practical and liturgical reasons.” The choir stalls in the chancel were removed, the pulpit and organ were moved from the chancel down to the main floor level, the altar formerly against the east wall was brought to the front of the chancel, and the communion rail discarded.
“We had begun to serve communion in a circle around the altar,” said Hill, “and so we needed more room on the chancel. It creates a very different sense of who we were and what we were about.”
Most strikingly, the pews were removed and sold in the 1990s and replaced with movable chairs that can be set out in a variety of seating arrangements. “The church has been around for 2,000 years and for most of that time we didn’t have pews,” said Hill. “They’re from a time six or seven centuries ago when the parishioners were only supposed to watch and listen – as if church were a performance. But today we believe that it’s the people who come who do the liturgy – theatre-style seating doesn’t reflect that.”
“It also means,” added Ross Beer, “that the sanctuary can change its function and be used for things like concerts, rummage sales, yoga classes and other community groups.”
As with many churches in these days of aging membership and declining attendance, revenue from outside rentals is critical in helping to keep St. Augustine’s going. “We are what the diocese would call ‘small but committed’ said Trish Simmie, noting that her church together with St. Matthew’s in Riverdale were ahead of the curve in sponsoring a Syrian refugee family and bringing them to Toronto more than a year ago. “No one has suggested turning the church into condos yet,” says Simmie, “but in 20 years, who knows where we’ll be.”





