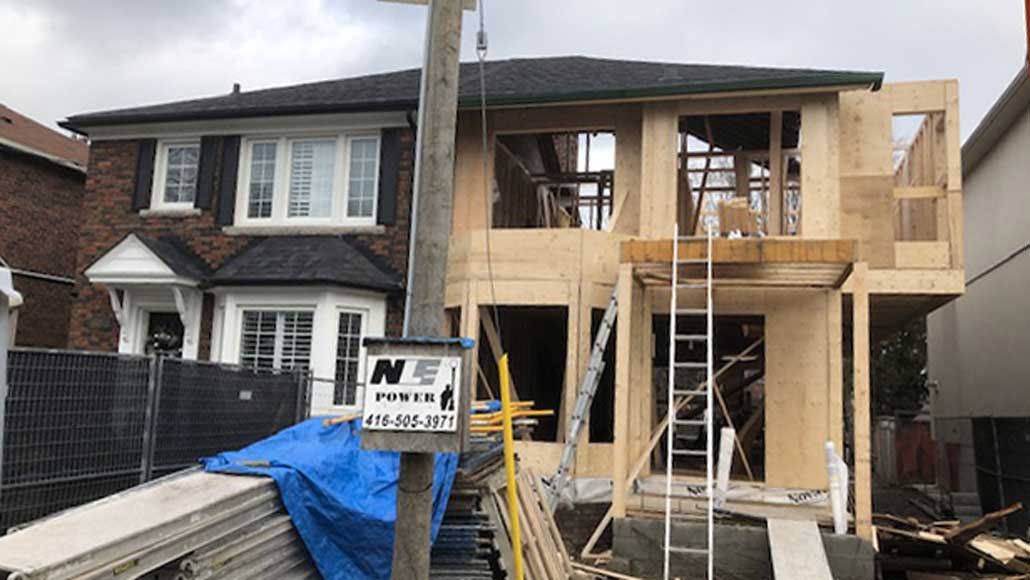
Semis are the rock of ages in Leaside. Bungalows are going fast, and single detacheds are morphing into “monsters.” But semis stay the same, except sometimes with small additions at the back. Or not! In the first, but maybe not the last case, a semi is being treated as if it were a new build detached house. And it seems that the City’s bylaws (or at least interpretation of them) allow this.
The renovation changes to a semi in North Leaside include the removal of the brick on all exterior walls, adding a two-storey rear extension slightly back from the boundary line on the ground floor, with unfinished blocks, and on the second floor, right to the boundary line. In addition, there is a balcony on the second floor at the front, and a cantilevered second floor extending over the driveway for the entire length of the house. The only thing they kept is the original roof.
The semi in question is typical of about one-third of North Leaside’s housing stock. On some streets, such as Thursfield, this style makes up the main character of the street, while other streets, such as Sutherland, have more of a mix, with bungalows and conversions to two-storey detached homes.
Full disclosure. I was raised in a semi, and I know that living in a semi means having more than a neighbour – more like a close relative – one who is joined at the hip. Even in a rear extension, can you imagine having the new build extending back from the party line (no setback) cutting the light onto your property? On the other hand, I have heard of cases where the owner of one semi says to the other: “I want to extend my house back – are you okay with that,” and the other says, “fine, I’m in – let’s do both sides together.”
Seems to me there should be a mandatory setback from the party wall line just as there is with boundary lines in the case of detached houses.
And how about taking down all walls including the party wall? That sounds like it should be a new build, not a renovation? To be considered as a renovation, no more than 50 per cent of the walls can be removed, but the City is interpreting the bylaw such that all the walls of both semis are counted.
Wait a minute. Shouldn’t there have been a Committee of Adjustment hearing? The zoning eaminer says there were no variances to the zoning bylaws. The City calls it “as-of-right.” so no notification and no consultation with the neighbours required.
Can these bylaws be changed? I think a review is urgently needed, both of the bylaws as they apply to semis, and to the City’s interpretation.
What if you find yourself as the other half of a semi under renovation? If there are variances, start with the CoA and you familiarize yourself with the application, and engage with your neighbours. If it is approved by the committee, or there is no CoA and you are facing construction, consider investing in a pre-construction assessment by an engineer so if there is damage to your semi, you have the basis for a case. Don’t forget to take lots of photos.
Also…
Further to “Leaside’s other midrise march – down Laird” (Leaside Life, November 1, 2020), City Planning and Councillor Jaye Robinson are scheduling a virtual community meeting for the projects at 126-132, and 134 Laird Drive, on January 19, 2021. Stay tuned for details.


