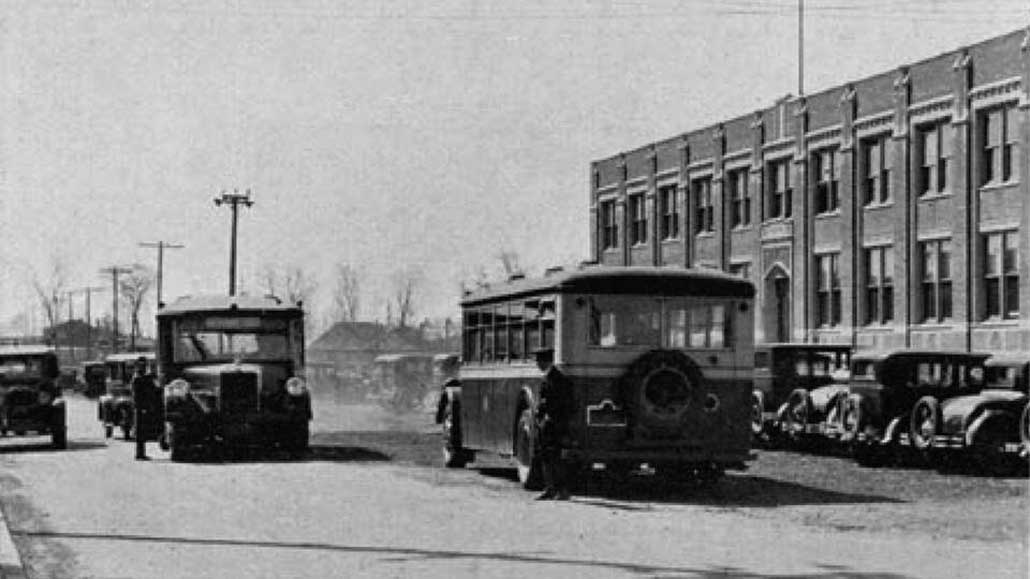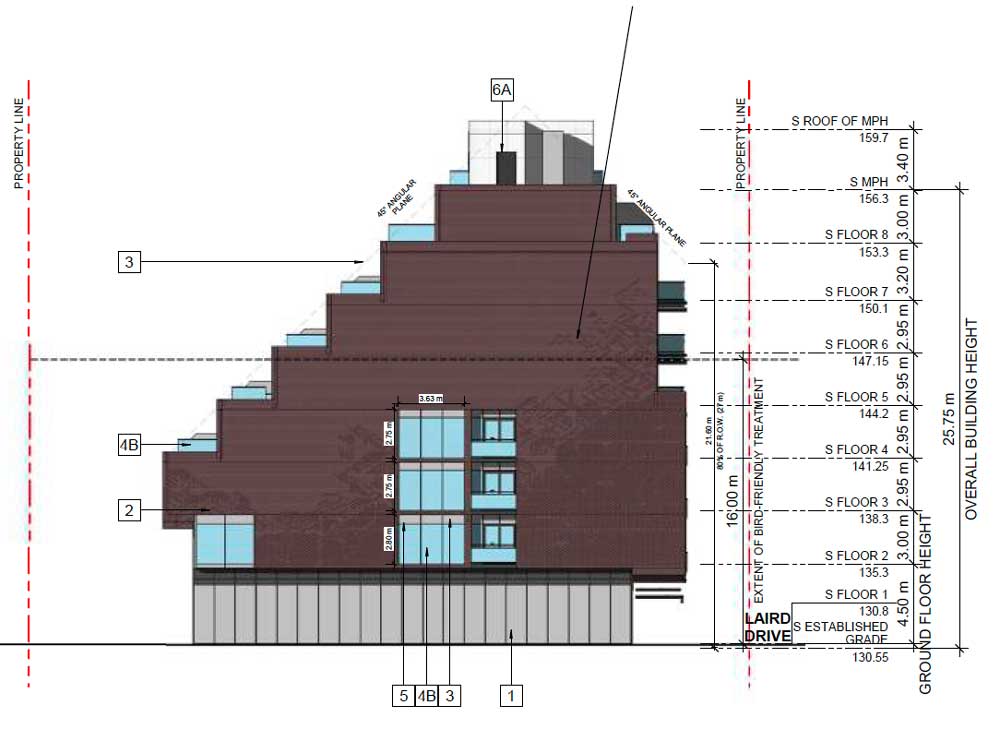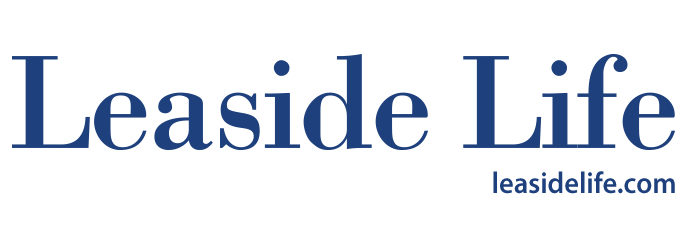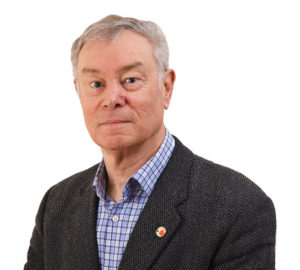
Not to be outdone by Bayview, midrise is also coming to Laird’s west side. True, midrises already inhabit Laird’s junction with Millwood (25 Malcolm – the former post office site at 2 Laird) and Millwood’s junction with Southvale (3-5 Southvale). But Laird has approved plans and submitted plans for a total of four contiguous 7-8-storey midrises stretching almost 300 metres from just south of McRae to well south of Stickney. And yes, Laird’s is contiguous development – that is a difference from Bayview, where, at least so far, the projects are mid-block and not contiguous.
Meet the proposed developments!
The properties at 146 Laird Drive, site of the former Metropolitan Separate School Board administrative offices, and 150 Laird Drive, the former headquarters of the Durant Motor Car Company, were approved by the Ontario Municipal Board in October 2016, for a 7-storey condominium building and an 8-storey seniors’ rental building, respectively. In the latest site plan submission, the condominium uses have since been removed from the plan for 150 Laird, replaced with additional rental retirement uses, bringing the development’s total retirement rental unit count up to 248, divided between 74 assisted and 174 independent units. The two-storey building at 146 Laird has already been demolished, and the two-storey building at 150 Laird will be partially demolished, to be replaced with two “complementary” midrise buildings.
The properties at 126, 132 Laird, south of Stickney Avenue, and 134 Laird, north of Stickney to the property line with 146 Laird Drive, have applications under review by City Planning for two “complementary” 8-storey midrise buildings, both condominiums, with a unit count of 106 and 143, respectively.
The properties at 126, 132 and 134 Laird Drive are currently occupied by low-rise auto-related buildings – Gyro car dealership and automobile service centre on the north and south sides of Stickney, and another automobile service centre next door. Gyro is expected to move across the road to the new premises under construction on the east side of Laird.

So, what to say about midrises on Laird and in particular the new applications?
On the one hand, it appears that what the Laird in Focus Planning Study ordered is being delivered! However, the developments have to meet the Official Plan Amendment (Site and Area Specific Policy – SASP 568) and Urban Design Guidelines, which include such measures as angular planes, setbacks and stepbacks at front and rear (see the cross-section). And the densities of the proposed 126, 132 and 134 developments (4.21, 4.13 FSI) exceed those approved in the earlier development (3.48).
On the other hand, the “midrise march” and developers “building to the guidelines” may be at risk of producing something of a street wall comprising nondescript and repetitive developments, especially if there are multiple sets of “complementary” buildings. It may be helpful to encourage a degree of differentiation through use of different materials, ornamentation and accents. (And this from the guy who loves the uniformity of many of the Leaside streetscapes!)
I note that while the Laird midrise developments are in the “Mixed Use” designation, unlike Bayview they have no retail at grade, being totally residential (or institutional in the case of 146-150 Laird). This is, however, understandable, given that the other side of Laird has now largely converted to retail/commercial uses, including the Smart Centre and Laird Village.
Another question needs to be answered: What is the impact on the properties to the rear? There 10 properties to the rear of 126,132 and 134 Laird, and 23 to the rear of 146-150 Laird Drive, including the 10 townhouses at Randolph and McRae.
What’s next? A Preliminary Report on the 126 and 132, and 134 Laird Drive applications is going to North York Community Council on November 4th. Following that, there will be a community meeting. You will shortly have a (virtual) opportunity to have your say.


