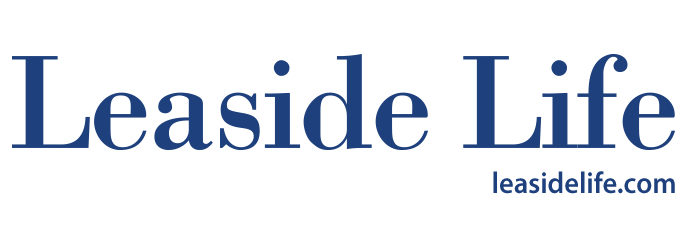Instant landmark or poor planning? Both!
North Leasiders on social media were surprised (not in a good way!) to find out just before the holidays that an application had been submitted to place a 25-storey tower on Bayview at Broadway – on the southeast corner, on lands assembled from five single family lots (1837-1845 Bayview Ave.). The single-family homes of Bessborough Drive lie immediately to the east and the dignified stone presence of St Augustine’s Anglican Church to the north. The community has been organizing in opposition ever since.
On Nov. 4, 2021, a rezoning and plan of subdivision applications were submitted to the City to permit a 25-storey mixed use building containing 288 residential units and 256 sq. m. of retail gross floor area on the ground floor. If approved it will have FSI (density) of 8.7, which is more than double the density (3.87) approved at Sunnybrook Plaza (RioCan).
Developer Gupta group, originally a hotel developer, is now building tower condominiums that rise 50 or more storeys, like the Rosedale on Bloor (387 Bloor St. E.) and Dundas Square Gardens (200 Dundas St. E.).
What are the concerns?
• Lands to the east and north are designated “Neighbourhoods,” and minimal transitioning is proposed.
• Its location is on the high point between Walmsley Brook (Talbot Park) and Burke Brook (north of Kilgour Road) and as a result would have a greater than expected visual impact on the neighbourhood.
• The building’s height may present a safety issue with helicopter flight paths related to Sunnybrook Hospital.
• Proposal is on the edge of the Bayview Focus Area and therefore should have a building height and density reflecting its location well away from the LRT station.
• Proposed height and density are out of keeping with recent approvals and submissions along Bayview and on the Sunnybrook Plaza site.
• Mixed use? No. It’s virtually all residential, with 75% of the units one bedroom or smaller.
• No affordable units.
In summary, it’s basically a “tower in the park” – but without the park! Completely out of context. If the site should be redeveloped, it’s clearly a mid-rise site – similar to what is happening on South Bayview on the west side.
Next steps
City staff will draft a Preliminary Report to North York Community Council in February, following which they will schedule a community meeting, likely in March. Then City Planning will draft a final report with recommendations; however, it is quite possible the developer will appeal to the Ontario Land Tribunal, effectively taking it out of the hands of the City.
The Leaside Residents Association (LRA) already approved an action plan at its January 5th meeting that includes researching the planning situation, and mobilizing the community:
Planning: While the province introduced heights of 20-35 storeys for the Bayview Focus Area in its approval of Midtown in Focus (Official Plan Amendment 405), the text of the amendment clearly indicates that the Focus Area is to be largely mid-rise development, with tall buildings to be considered near the Bayview LRT station.
Mobilizing the community: A one-page “Neighbourhood Advisory” will be distributed to homes on surrounding residential streets (both sides of Bayview) alerting community members to the existence of the proposal, the action plan, and requesting their help and financial assistance. The Leaside Residents Association will provide notice of the proposal in the next LRA e-blast, and request the Councillor’s support for a community meeting to be scheduled early in 2022.
Interested community members can contact Councillor Jaye Robinson (, 416-395-6408) and City Planning staff (Jason Xie, the city planner dealing with the file (, 416-338-3004), copy to David Sit, Director () to make them aware of your views.
Gupta Group says on their website that their “exciting residential projects are transforming the expectations of urban city living.” Perhaps – but in the right way?


