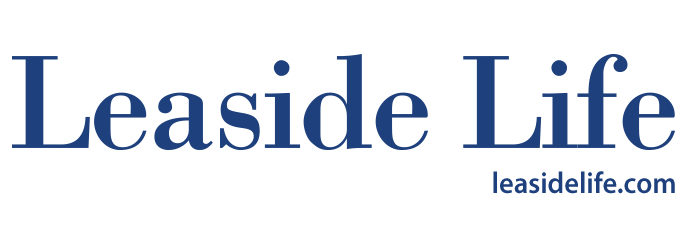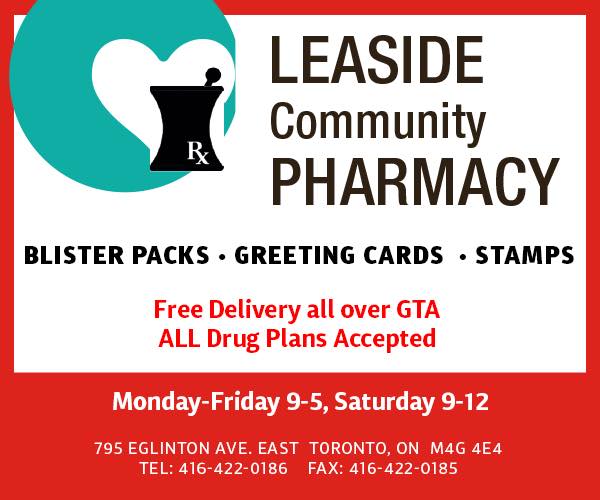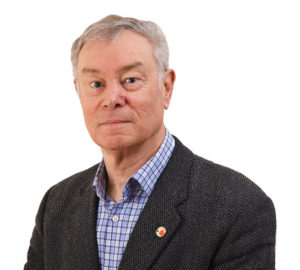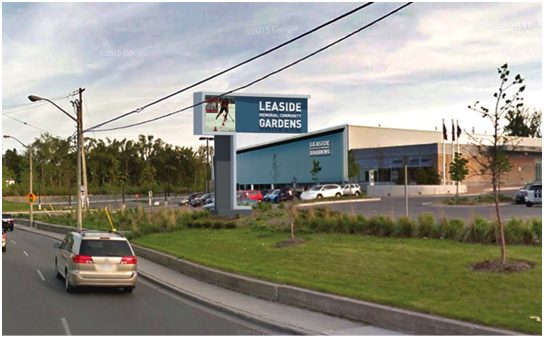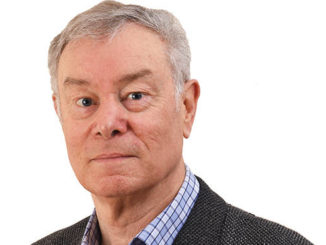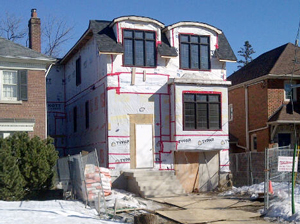 By now you have heard about Laird in Focus, City Planning’s omnibus study and plan for: the Laird Focus Area – the large block of former industrial lands from Laird east to Aerodrome (east of Brentcliffe) and south to Vanderhoof; the west side of Laird down to Millwood; and a transportation planning study of the Leaside Business Park.
By now you have heard about Laird in Focus, City Planning’s omnibus study and plan for: the Laird Focus Area – the large block of former industrial lands from Laird east to Aerodrome (east of Brentcliffe) and south to Vanderhoof; the west side of Laird down to Millwood; and a transportation planning study of the Leaside Business Park.
As mentioned in Leaside Life (January 2017), at the launch on November 30 there was a fair amount of skepticism about the value of the study. Comments were heard about the study area (actually three different study areas not making sense; with all the planning applications already submitted or approved in the study area, isn’t it a case of “too little, too late”?).
But the study has offered several community engagement opportunities since the launch: the Transportation Summit on March 25; the Heritage Focus Group On April 27; the Visioning Workshop on May 1; and the design charrette on June 3rd. And a community advisory committee has been appointed (of which, full disclosure, I am a member). These meetings have all been held in Leaside, in churches or at the Leaside Memorial Community Gardens. The study was scrutinized further by the City’s Design Review Panel (a group of design professionals appointed by the City) on June 8, and by the Toronto Planning Review Panel (a resident advisory group providing input into the planning process) on June 10.
I was skeptical, but no longer. Here’s why. This is the first large scale area study in Leaside for at least 20 years (let’s not count Eglinton Connects’ Bayview Focus Area Study 2013, which held exactly zero meetings in the Leaside community). And regardless of the study’s official boundaries, the planners are being told that context is critical, and the “place” under study is “Leaside” with its amazing history of combined residential and industrial land uses. That attention to the residential/industrial areas and their interface relationship needs to be revitalized. And lastly, I was impressed with the consultants selected by the City – they seem very sensitive to Leaside, the place.
The charrette (a fancy word for a design workshop) felt like genuine engagement – intense, real-time interaction, processing of ideas and observations, even visualization of possible futures for three sites on Laird!
What’s being said about Laird in the various workshops and meetings? People want big ideas, and they want to have a say in what happens. They are tired of just reacting to development applications for another mid- or high-rise. As Jane Jacobs famously said, “Planners think in blocks, people think on streets.” So what are some of the observations and ideas coming forward for Laird:
- It’s gritty, not pretty, but there are lots of essential/necessary uses there.
- Unusual and interesting (tough?) street, because west and east sides are so different.
- Streetscape is poor for pedestrians and non-existent for cyclists.
- Poor interconnections across the street – this goes right back to Frederick Todd, who deliberately did not align the streets between the residential and the industrial areas.
- The median is a problem – while it restricts car-turning movements, it facilitates pedestrian crossing only between signalized intersections. And very unfriendly for pedestrians and cyclists.
- Future direction should be to make Laird more fine-grained, less massive, recognizing that Laird is no Bayview (it is counterpoint to Bayview), and never will be because it abuts industrial, not residential, lands.
- The big box stores are transitional uses – future is not retail, as retail goes digital, and with so many acres of parking, it’s just not economically feasible.
- The opportunity is to make the area attractive to new creative industry – a new Liberty Village or King West?
- Laird is “asymmetrical,” so it may be wise to accept this in design, for example, have bi-directional bike lanes on the west side.
- The community is looking for big ideas – create a bigger vision for Laird and the industrial area (this makes sense here as context is everything).
The consulting team will take the summer to develop three options, and we’ll hear more from City Planning in the fall. Let’s hope they avoid the generic approach and present some creative solutions.
