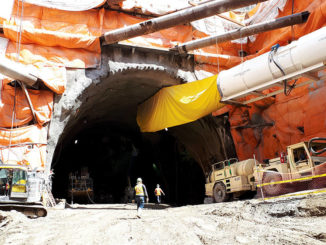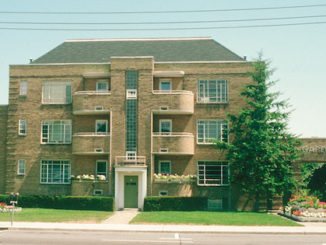
 Sunnybrook Plaza, the first collection of stores in the city with a parking lot out in front, was opened on the northeast corner of Bayview and Eglinton in 1952. The strip plaza was a departure from the “main street” style of retail street, like Bayview, by catering to cars as much as to customers.
Sunnybrook Plaza, the first collection of stores in the city with a parking lot out in front, was opened on the northeast corner of Bayview and Eglinton in 1952. The strip plaza was a departure from the “main street” style of retail street, like Bayview, by catering to cars as much as to customers.
It signaled that Leaside was “modern”, a herald of developments that in future, like Don Mills, would be car-centric, and low density suburban. Jane Pitfield in her book, Leaside, notes that it was also the last piece of Leaside to be developed.
But times change, and now, 60 years later, the planning mantra is for intensification.
If RioCan’s application is approved, Sunnybrook Plaza would be demolished and replaced with a pair of residential towers, with some retail at grade.
One tower, situated closest to the Bayview and Eglinton intersection, would be 19 storeys (66 metres) high, with a second tower on the east side of the property proposed as 13 storeys (50 metres) high. The two buildings would contain a total of 426 dwelling units and 420 parking spaces with 397 located in a two-level below grade garage, and 23 surface spaces.
Retail space onsite would drop from 4,718 square metres (50,766 square feet) to 2,316 square metres, or just over 24,900 square feet. Currently there are 88 surface parking spaces, 79 of which are located at the front and nine behind.
The northwest corner of the intersection will be the site of a secondary station of the Eglinton Crosstown LRT’s rapid transit line now under construction along Eglinton and planned to open in 2020. The lands are currently designated Mixed Use in the Official Plan, and city council approved a Special Policy Area under the Official Plan for the Bayview and Eglinton lands in 2014, as proposed in the Eglinton Connects Plan.
So what are the key elements of RioCan’s proposal that grab the attention of this community advocate?
- The Eglinton Connects Plan assessed this site as being “predominantly a mid-rise site”. However 19 storeys and even 13 storeys is high-rise, not mid-rise. While “predominantly mid-rise” may be construed to open the door to high-rise, city planning staff contend that they intended this possibility to apply to the larger north-west corner, not the north-east site.
- However, more fundamentally, there is no apparent justification for high-rise development in this area. The reality is that Bayview and Eglinton is just another station on the Eglinton LRT ? there is no higher order transit contemplated on Bayview, and no transit hub.
- The massing, density and height of the proposed development is precedent setting, and lacks appropriate transition to the existing mid-rise developments immediately to the north and the single family homes of North Leaside to the north and east.
- While the land use designation in the Official Plan is Mixed Use, the proposal is heavily weighted to residential use, with only a small (reduced) retail component, and a complete absence of office use. So while there will be over 400 residential units creating a need for all kinds of services, such as schools (there is already a lack of capacity in existing schools in the area for any additional school children to be generated by the project) and medical facilities, there are no ongoing employment opportunities, other than the minimal amounts (like security, maintenance) that a residential development provides.
- The lack of provision for offices is a growing concern in large scale developments (for example the North York Centre, Yonge and Eglinton Centre), and we are clearly heading in the same direction in our area. Ultimately the lack of balance in land use affects municipal finances, so it creates problems for the city also.
- We might learn something from Frederick Todd who in 1912 planned Leaside as a “complete community” which paid equal attention to residential and industrial areas. The Town of Leaside was in an enviable financial position throughout most of its history, which was mainly due to its balanced residential/commercial mix.
- The amount of traffic generated by the project is a concern, despite the premise of the application being in proximity to the Eglinton Crosstown LRT. Good planning of the public realm and streetscape, and building in from the beginning a strong role for active transportation (walking, biking) are essential. For example bicycle parking should be fully at ground level (not underground) so that bicycling may be readily employed by residents and visitors.
- The proposal includes a roadway around the rear of the project, creating a potential by-pass of the Bayview/Eglinton intersection, quickly attracting flow-through traffic. Also as a private road it would not be regulated or traffic rules enforced by the city.
- Finally, what does the heritage significance of the site as the first shopping plaza in Ontario mean for the redevelopment? Well, in my view it does not mean that there can be no development.
Undoubtably the site has undergone many changes since 1952, for example, none of the original storefronts remain. For me it is the openness of the site and the quasi-public space nature of the parking lot that we should strive to retain and enhance.
We can expect development across the street at the Metro site, and we need to ensure that redevelopment creates public open space at each corner. The resulting matching plazas could be used to re-create something similar to the annual Yonge Fest that used to occur several years ago at Yonge and Eglinton.
But that was before RioCan redeveloped the plaza on the northwest corner of Yonge and Eglinton, and put the public open space on the fourth floor!
The community consultation that took place on April 28 was an opportunity to raise some of these points, and it was taken. So where does the development stand currently?
RioCan has heard from the public so we will see what their response is, whether to make changes to accommodate the many community concerns already expressed, or to march off to the OMB, like their fellow developer-owners at 146-150 Laird.





