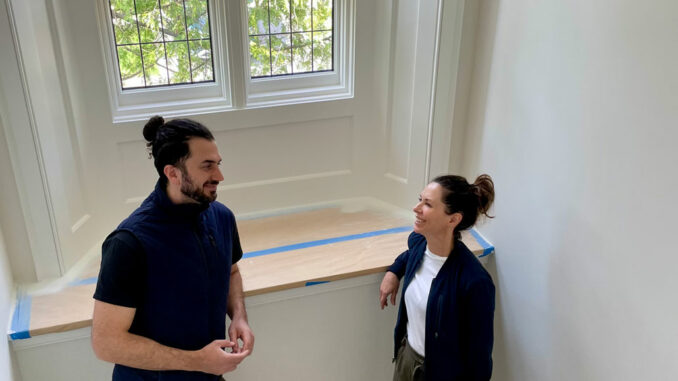
Demolition is not the only solution to improving living space in Leaside. And while large home renovations seem daunting, especially to first-timers, there is a document that can help ease the way.
The “Residential Character Preservation Guidelines for House Renovations, Additions and Infill Development in the Community of Leaside” encourages home enhancements while maintaining community character. (To read the guidelines, visit www.leasideresidents.ca.)
First created in 2003 by the City of Toronto and revised in 2020 by the Leaside Residents Association, the guide is prefaced by the philosophy that a “distinct visual community character contributes to its worth and maintains its desirability as a place to live.” In Leaside-speak that mainly means brick bungalows and detached and semi-detached two-storey homes built in the Georgian and Tudor Revival styles complete with front stoops and garages at the back or side.
As it happens, these design principles are timely: Leaside is such a healthy and sought after place to live that its heritage may be under attack. Soaring land values have made the classic Leaside bungalow an endangered species and new residents and even some old-time Leasiders are too often replacing solid 80-plus-year-old homes with in-fill abodes out of keeping with the “Leaside vernacular.”
Not true for Gill FitzGerald and Martin Ostrovsky, however. Moving during the early days of Covid from a neighbourhood in North York rife with McMansions to a Tudor Revival corner house in South Leaside, they made a home for themselves and their young son on a street steeped in charm. Ironically, when it came time to renovate, they adhered to all four guidelines such as Building Materials and Mass and Scale without even being aware of the document’s existence. And they are not alone. Have you heard of the guidelines? They are not mandated but merely encouraged. If Leaside were an HCD (Heritage Conservation District) the principles enshrined in the document would have teeth…but that is a conversation for a later date – hopefully not too much later.
Gill and Martin explain that their objective is to maximize space within the original footprint. Martin terms it a “smart renovation” since the key is “building storage into everything.” The home is being retrofitted to be energy efficient and suit the needs of a 21st-century family. At the same time, the Tudor Revival character is being respected and in fact improved. Gill enthuses that she loves old houses but “did not want one already done up with someone else’s interpretation.” And that motivated them to buy the particular house on Sutherland Drive. They have removed upstairs windows from the ’80s and replaced them with sympathetic and symmetrically perfect replicas (the work of John Dugas of Stained Glass Services), which match ground-floor leaded windows from the 1930s.
The guidelines tell us that “expanding or renovating a home is an undertaking that has consequences not only for the appearance and value of that house, but also for the value of the entire neighbourhood.” This is nowhere truer than at Gill and Martin’s home on Sutherland.
This article was guest contributed by Mitch Bubulj.


