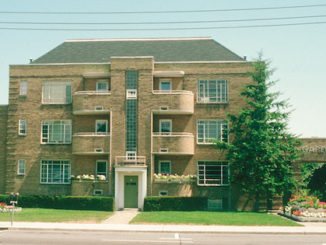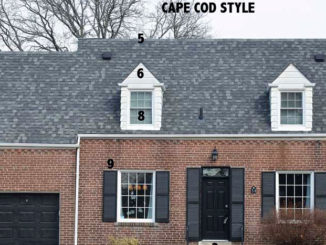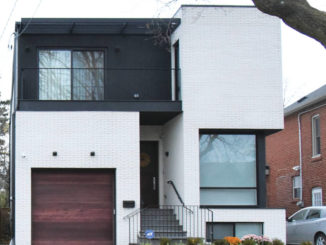As part of the colonial expansionism, Leaside was keen to embrace a series of revival house styles, representing the unique character of the neighbourhood. We are going to start this guide with the most prominent types.
The Georgian Revival style appeared in the 1910s in Canada, becoming one of the most popular domestic styles to date.
 Georgian: Main characteristics and identifiable features
Georgian: Main characteristics and identifiable features
1 Symmetrical design, classic proportions with distinctive window placement. The side door version is called two thirds.
Material:
2 Brick is the norm in Leaside
3 Horizontal belt between first and second floors
Roof:
4 Hipped roof (slopes upwards from all sides) or side gabled (upwards from the side)
Windows:
5 Double hung sash windows with small multi-panes
6 Decorative brick headers above windows
Entrance:
7 Pediments, flanking pilasters
8 Transom window over front door
9 Hooded front door
Decorative pieces
10 Cornice with dentils
11 Belt course
12 Corner quoins or blocks

The Tudor Revival style was inspired by rural vernacular architecture of Tudor England.
Tudor: Main characteristics and identifiable features
1 Asymmetrical assemblage of elements.
2 Decorative half-timbering on windows
3 Exposed wood framework filled with stucco or masonry
Material:
4 Patterned stonework exterior
Roof:
5 Steeply pitched roof
6 Cross gables
7 Overhanging gables
Windows:
8 Casement windows grouped in rows of three or more with leaded glass.
Entrance:
9 Rounded doorways, arched openings and tops.
10 Thick masonry
Decorative pieces
11 Elaborate masonry chimneys for larger houses
12 Parapeted or Flemish gable.
We will explore other styles in the next issues. If you want to know more about your own house style, please feel free to drop us a line!
Alex Pino, Arch FRI Broker, is Senior Vice President, Sales for Sotheby’s International Realty Canada. You can reach him at




