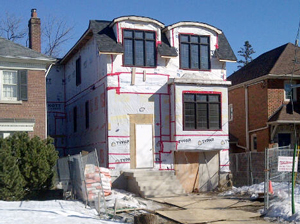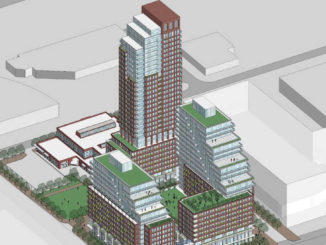
If you’re a regular reader of this column you know that it’s often complaining about egregious minor variances and the dreadful decisions of the Committee of Adjustment (CoA). Usually, but not this time. At 22 Annesley Avenue I think the system worked.
The application for 22 Annesley Avenue proposed to construct a two-storey addition to the rear of the existing dwelling and a new “oversized” detached garage.
There was an immediate strong reaction from neighbours who informed the LPOA of their opposition, and penned letters to the Committee of Adjustment for the hearing on December 7. The owner’s architect, getting wind of the opposition, contacted the LPOA and suggested a meeting. He also said they were submitting revised plans with reduced variances and he agreed to send those too. A date for the meeting was hastily arranged and one of the neighbours kindly agreed to host the meeting for December 5, two days before the hearing.
The meeting was held with eight households represented, plus the owner and the architect sitting around the table. The owner’s architect made it clear that their priority was to maintain the character of the area by extending the existing house, maintaining its “storey and a half” Cape Cod design. The issues for the neighbours were height (due to the point on the gable, and easily resolved) and the “car and a half” detached garage, already reduced from a double garage. So this became the one remaining sticking point at the end of the meeting.
At the December 7th hearing the neighbour’s architect and neighbours made their presentations. The adjacent neighbour on the east side requested that the garage be reduced to a regular single size to lessen the loss of light onto their back yard. The owner wanted to retain the extra space for storage and a workshop.
One of the panel members noted, with appreciation, the LPOA’s comments in its letter: “This application commendably follows the Leaside Character Preservation Guidelines and, if built, will complement the neighbourhood streetscape. Additionally positive is the meeting of December 5, 2017 attended by the adjacent and nearby neighbours, the LPOA, and the applicant and architect.”
The CoA voted to approve the application but to reduce the lot coverage variance from 39% to 37%, effectively reducing the garage to a single car size.
So is everyone happy? Not really, but as in the mediation textbook, everyone lost a little, but can live with the result. And that seems to be about as good as it gets with minor variances at the Committee of Adjustment.





