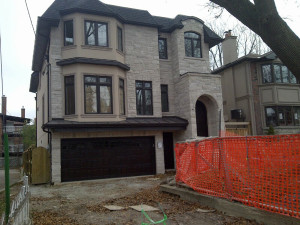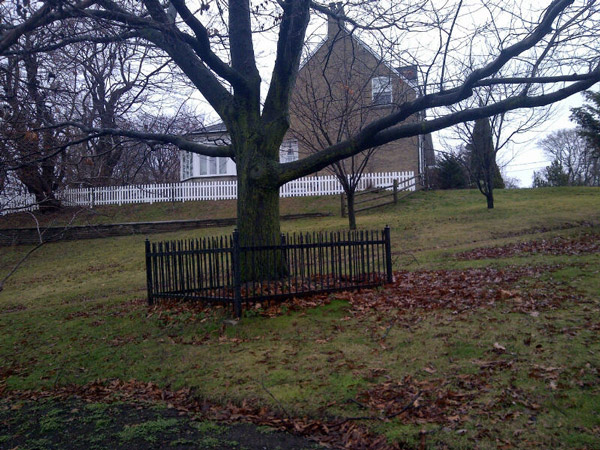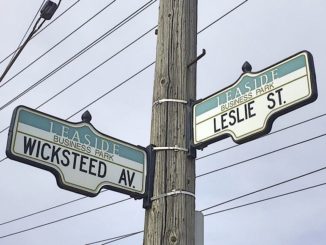 Leaside has its share of demolished/reconstructed houses that do not “fit” the neighbourhood, by virtue of excessive height and massing, and non-traditional architectural style.
Leaside has its share of demolished/reconstructed houses that do not “fit” the neighbourhood, by virtue of excessive height and massing, and non-traditional architectural style.
And assuming they went to the Committee of Adjustment for approval, there are sometimes questions as to whether they are being built in compliance with the committee’s decisions. 151 Airdrie went to the OMB on Dec. 9; we’ve previously written about 27 Fleming Cres. and 73 Donegall.
During the spring of 2015, 151 Airdrie was under construction, but neighbours questioned the height and massing of the house, for which several variances, including height, had been approved by the Committee of Adjustment the year before.
The owner, Arzhang Sohrabi, applied a second time for height variances to legalize the structure already built, rather than modify the structure to conform to the approvals in place. And regardless, construction continued.
By June 11, 2015, the date of the second Committee of Adjustment hearing, the structure was entirely clad.
At the Committee of Adjustment the main variance at issue was height (9.01 metres versus the by-law height of 8.5 metres).
The committee unanimously refused the application and the owner appealed that decision to the OMB.
In July 2015 the building inspector issued an order to comply and asked that they stop all work being carried out. And so since late July the construction site has sat, with a virtually completed house, except for some finishing on the inside.
At the Dec. 9 OMB hearing there were three participants in support of the Committee of Adjustment’s refusal decision; Vanessa Rose and Larry Bacon, who both live on Airdrie, and myself for the LPOA.
Vanessa Rose in her participant statement condemned the owner’s appeal as being “about bully planning; build first and assume that permission will follow because the structure is built out. This makes a mockery of the process and fools out of citizens that respect the law.
“Refusing this appeal for forgiveness goes a long way to send a message to builders and their agents that the process needs to be respected, not abused.”
Larry Bacon, a residential contractor, presented a set of photographs of each house on the street, both sides, from the subject property to Hanna. He showed that the house was an outlier in massing and height and style, and expressed concerns about “height creep”.
He also raised a number of technical questions about the height of the “as built” house. He believed it could be as much as 0.4 metres higher than claimed by the owner.
My participant statement was largely about the lack of respect for Leaside’s built form character.
Character Preservation Guidelines have been in place for Leaside since 2003, but have never been enforced.
Jennifer Keesmaat, the city’s chief planner, when she spoke on Nov. 23 in Leaside, announced that design guidelines similar to Leaside’s will be developed for communities across the city, beginning with Long Branch and Willowdale in 2016. In fact, using the Leaside Character Preservation Guidelines, produced by the city and the community working together, enables us to examine the “as built” dwelling in relation to the built form character of the neighbourhood in a straightforward yet systematic way.
151 Airdrie is located on the stretch of Airdrie Rd. between Hanna and Millwood, the first lot south of Millwood. The street formerly included a mix of bungalows and two-storey houses, but now consists almost entirely of original and replacement two-storey houses.
The styles of the replacement dwellings are varied but there is a predominance of houses having fairly consistent height and massing that in general terms meet the Leaside Character Preservation Guidelines.
However, the examination of 151 Airdrie exposed numerous areas of non-compliance with the Guidelines. The following are the key points:
- The two-car garage is completely out of architectural character and ruins the classic Leaside streetscape.
- The height variance is a black and white non-compliance with the Guidelines.
- The three-storey front massing is not in character.
- Excessive ground floor height above grade further adds to the above lack of streetscape and poor architectural character.
- Stone and stucco are not conventional Leaside materials and do not comply with the Guidelines.
Of course the other side argued that the height variance was minor (even though they had to acknowledge that the height was the highest in the designated study area of their own planner, Armando Barbini) but “there’ll always be a higher house”.
Another argument was that the replacement house represented suitable “transition” to the walk-up apartment building next door on the south side. How a single detached house of larger than normal dimensions can be seen to be transition to a 20-unit building is beyond me, but in planning circles transition is seen as a highly desirable condition.
But why is transition needed? These are on different streets in different land use designation/zoning areas.
At the end of the day the OMB member declared that he was reserving his decision. So we will not know the result until the New Year.
So what happens if the OMB does not approve the variances in arrears?
Rose recalls a case in Leaside about 10 years ago where this happened, and the owner was forced to reduce the height of the house by 0.5 metres, similar to the amount at issue in this case. A house on Laird north of Eglinton, which was illegally built beyond the by-laws, was refused at the OMB, appealed to the Superior Court and in the end the owner was required to reduce the already built height by 0.5 metres.
In our case we’ll see, but at the OMB I don’t hold my breath.
Postscript: You may have wondered what happened about those OMB hearings scheduled for November (mentioned in the November edition of Leaside Life). Both involved appeals of Committee of Adjustment decisions to refuse applications for minor variances.
In the case of 317 Laird Dr. the owner’s appeal was dropped (and hence they in effect accepted the Committee of Adjustment decision).
In the case of 228 Rumsey Rd. the OMB found for the owner, after a contested hearing on Nov. 24.





