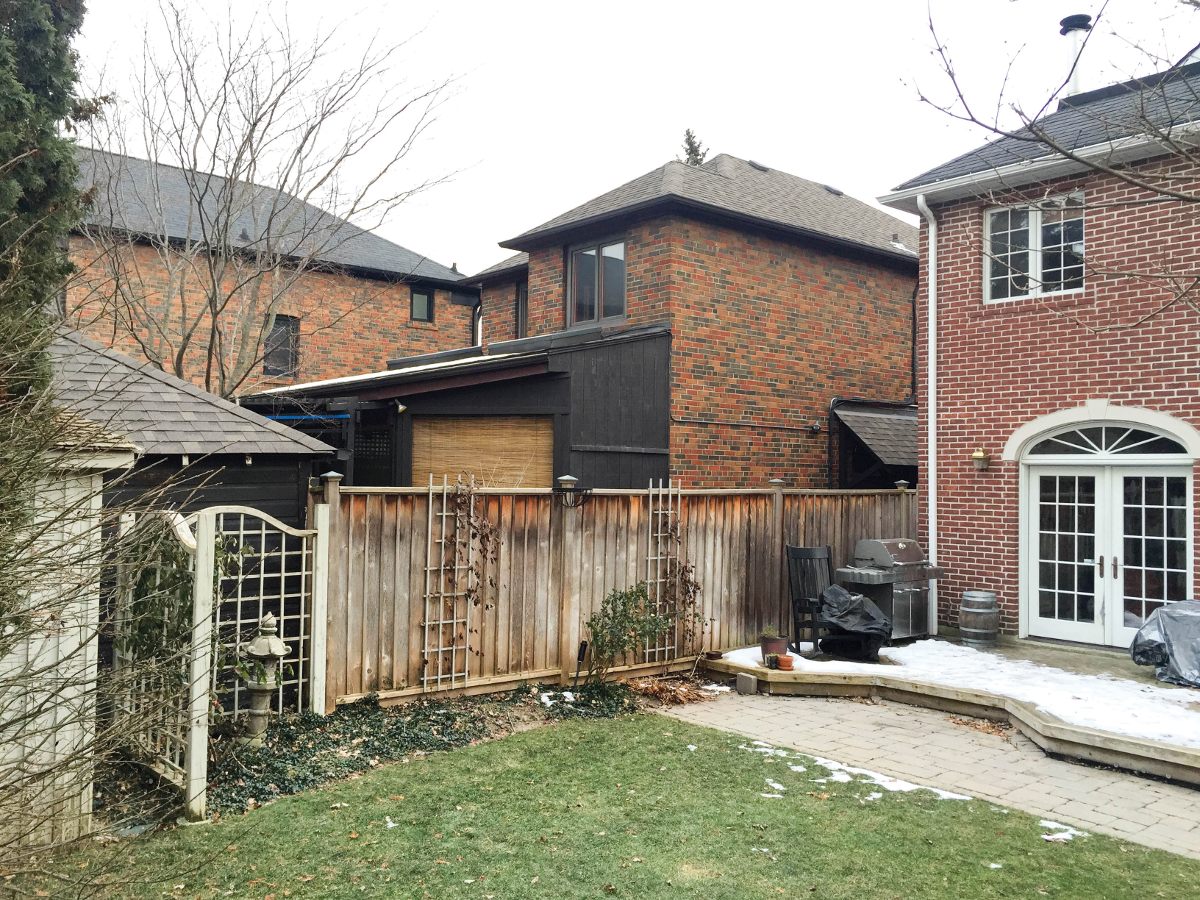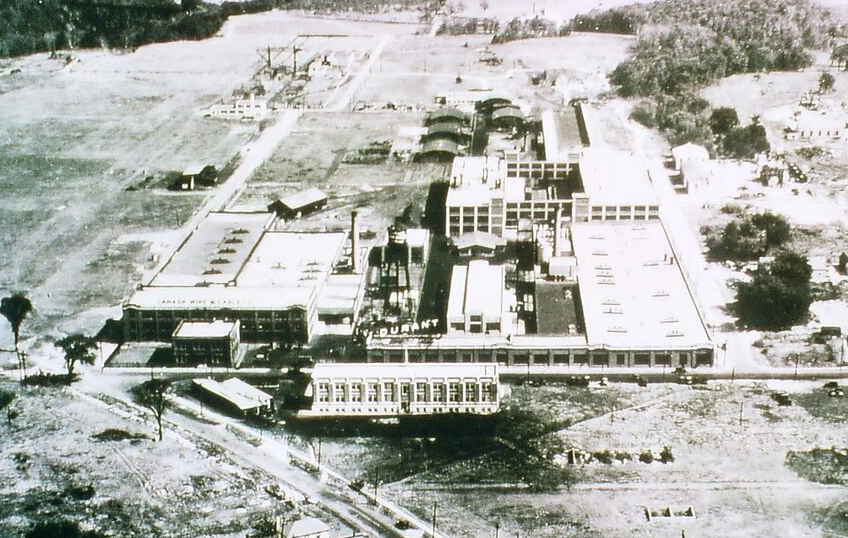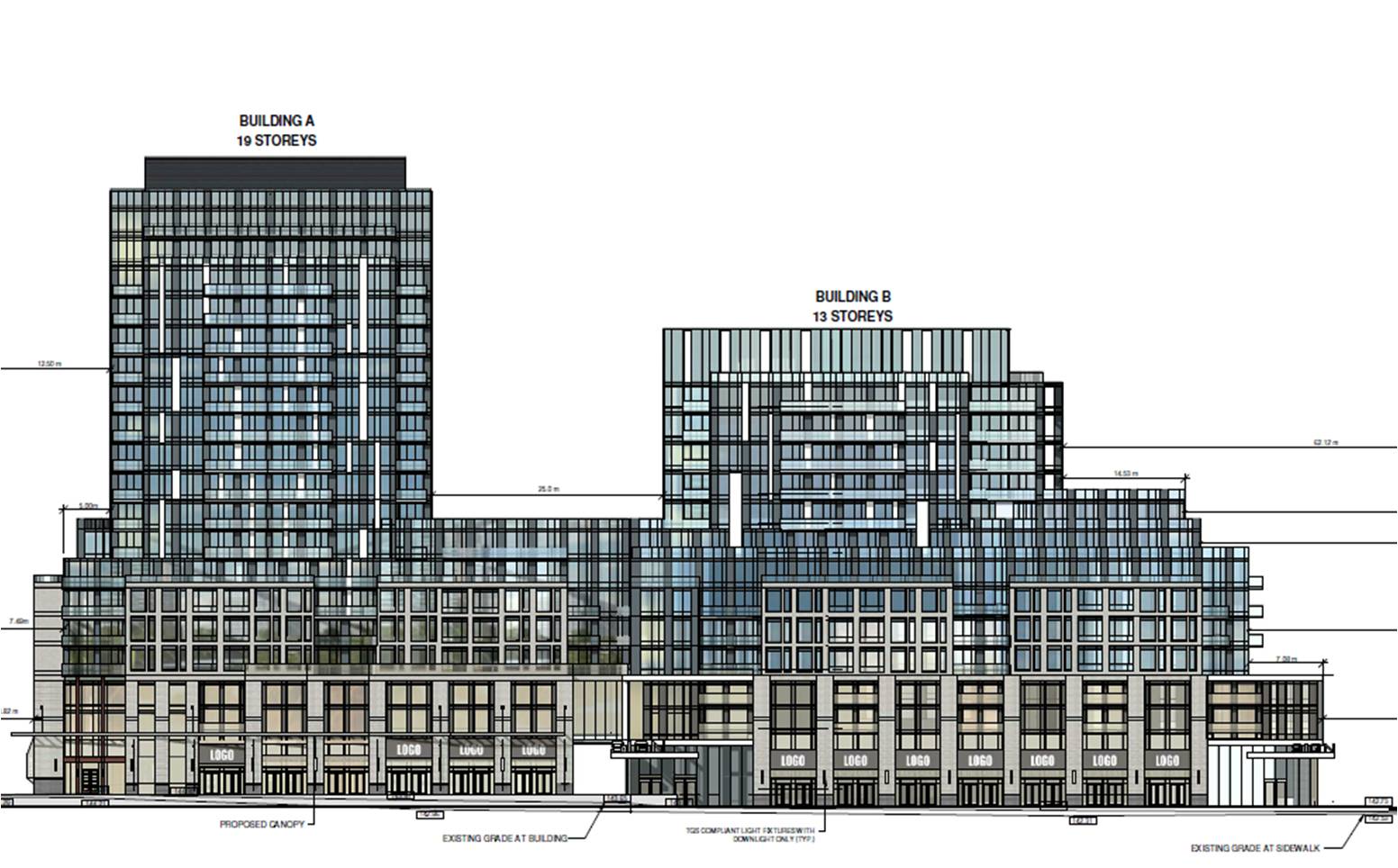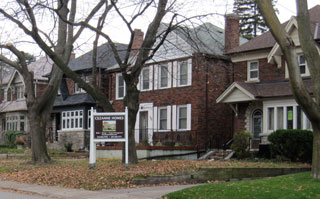 The pressure to renovate or demolish and rebuild Leaside homes is huge. Whether it’s existing residents who want to expand their homes to meet growing needs (and presumably financial capacity) or developers who want to make a fast buck, the pressure for physical change is without parallel.
The pressure to renovate or demolish and rebuild Leaside homes is huge. Whether it’s existing residents who want to expand their homes to meet growing needs (and presumably financial capacity) or developers who want to make a fast buck, the pressure for physical change is without parallel.
Committee of Adjustment approval of minor variances is usually required to proceed. A couple of recent cases at the Committee of Adjustment illustrate how the pressure for more space (but not necessarily more people in that space) reflects in different types of houses and lot patterns, and affects the neighbourhood in various ways.
4 Rolland Rd.
The curvilinear streets and cross- cutting diagonals which are a celebrated hallmark of Frederick Todd’s 1912 town plan distinguish Leaside from its military grid pattern neighbouring communities in North Toronto. However, the non-linear pattern of roads makes for some non-standard lot shapes. Rolland Rd., which runs (at an angle) between Bessborough and Hanna north of McRae, is a case in point. Because the lots were drawn with homes pretty much north/south, the houses are staggered, like a saw-tooth, not square to the road.
This means the neighbouring house is more prominent than normal, and when someone wants to extend the house, the physical impact is greater. This was the case with a new house to be built at 4 Rolland. 2 Rolland’s owner was very concerned about loss of light and sun, shadowing and the looming presence of a massive brick wall. The agent for the applicant explained that he had letters of support from neighbours up the (same side) of the street. Unsurprisingly, since, because of the lot layout all the impact was on the house on the west side, Number 2, not those homes on the east side. The Committee understood the concern and voted unanimously to refuse the variances. In this case it was enough that just one neighbour, who had clear evidence of adverse impact, opposed the variances.
510 and 512 Broadway
Another distinguishing feature of Leaside is its fine stock of semi-detached houses in Georgian Revival style. Most are two-storey (with some one-storey gems on the east side of Airdrie north of Lea Ave.), and they share a design aesthetic with many single family homes of the same vintage, and also the Talbot apartments on Bayview.
They represent a continuing quiet presence on the street, not generally subject to the kind of shocks that bungalows and some detached homes have been subject to. Until now, renovations have generally been limited to additions at the back. The Committee of Adjustment recently considered (and refused) an application involving a semi-detached pair of homes on Broadway to which the applicants, Leaside residents, wanted to add a third storey and extension to the rear. The application involved numerous variances, including the number of storeys, height, and density. The Committee confirmed that three storeys are not allowed in Leaside and agreed that the design did not “fit in.”
The Committee of Adjustment just has to be convinced that the variances are (1) minor, (2) desirable for the development of the property, (3) conform with the intent of the zoning bylaw, and (4) conform with the intent of the Official Plan. The Committee is waiting to hear from the community. Every two weeks! .





