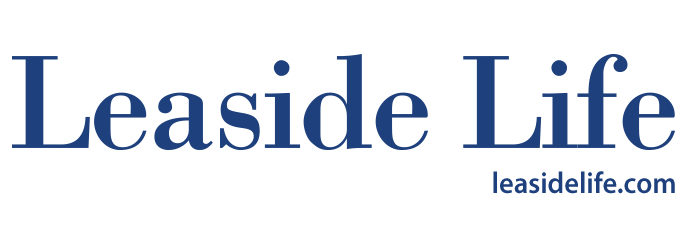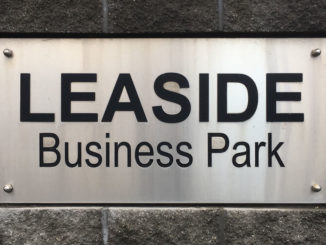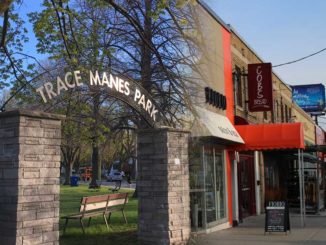
Toronto has been slow to begin taking advantage of its approximately 250 kilometres of laneways as a viable housing alternative. But, on June 28th our City Council adopted the Official Plan and zoning bylaw amendments permitting laneway suites in the Toronto and East York District – a 100 sq. km. area. Which means that laneway suites are a new housing typology that will be coming to Toronto.
Last month Debora Kuchme, our Leaside Gardener columnist, wrote an article titled “Is there magic in your backyard?” Which got me thinking…Perhaps there may be a bit of magic in mine because our home backs onto Krawchuk Lane. Only the magic I was thinking about was the greenery you can take to the bank. In our January issue, Lorna Krawchuk wrote about the six laneways we have in Leaside. Sounded to me like this change in our city’s bylaws might represent an opportunity for some Leasiders to tap into the potential of an under-valued asset in our backyards.
The city of Vancouver began investigating this form of housing in 2006 as a solution to several of the city’s housing challenges (highest costs in Canada, low vacancy rates, etc.). Subsequently their city council voted to allow the building of laneway suites in 2009. Today you can build a laneway house on lots 32 feet or wider that back onto a laneway, so long as the location-specific zoning allows it. The Vancouver Sun reported this June that more than 3,300 permits for laneway suites have been issued since the program was introduced in 2009 and the city forecasts about 4,000 new laneway suites will be built in Vancouver over the next decade.
So, what exactly is a laneway suite?
The City of Toronto’s website defines a laneway suite as a self-contained residential unit located on the same lot as a detached house, semi-detached house or townhouse, and generally located in the rear yard next to a laneway. Laneway suites tend to be smaller in scale and completely detached from the main house on the lot. Laneway suites may provide new rental housing opportunities within established neighbourhoods, providing a wider range of low-density housing options while enhancing neighbourhood and community character. A quick review of various builders and design websites revealed typical laneway suites range in size from 525 to 850 square feet.
The benefits are many, but the relatively key ones (IMHO) are: (1) a potential source of rental income that can also increase resale value for a homeowner; (2) contribution to alleviating the rental housing crisis, especially for young families or professionals who might otherwise be priced out of the city; (3) an opportunity for downsizers or older children who do not want to leave a neighbourhood or live in a condo; (4) paving the way for multi-generational families where the children may take over the responsibility of the main home while the parents get to live next to their child’s family; (5) helping get tired-looking laneways somewhat ‘cleaned up’ while preserving the primary character of a neighbourhood; and (5) providing a new source of tax revenue for the city.
Do we really want “bunkies in the backyard”?
That’s a phrase coined by Patrick Rocca, one of the expert individuals I spoke to when first exploring the possibilities laneway suites might present for some individuals in the neighbourhood. Despite the ballpark numbers of initial costs between $270,000 and $350,000, rental income between $1,400 and $2,000 per month, Rocca was quite adamant that he’d prefer to have his backyard all to himself and his family for their personal enjoyment, maybe the neighbours’ too. Although I thought the idea was worth researching, there is also a bit of an OBSTACLE that stands in the way. A call to Councillor Burnside’s office confirmed that there is currently no plan in the works for laneway suites in Leaside.
Do you think the benefits of a laneway suite outweigh the costs? Should we lobby to adopt the same zoning and bylaw amendments made by Toronto and East York? Let us know at .
Leasider Glenn Asano is a partner and principal consultant for the strategy and business development practice at Centred Performance. He is also an instructor with the Ted Rogers School of Management at Ryerson University.





