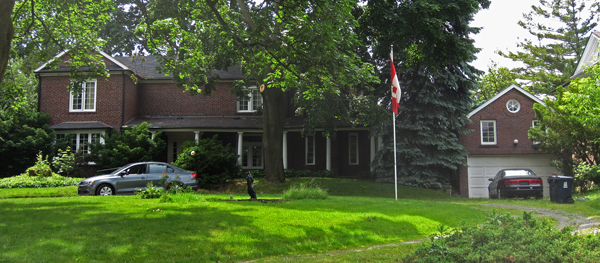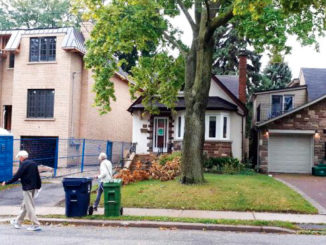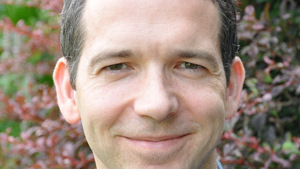 On Wednesday, Feb. 27 the future of 262 Bessborough Dr., the Elgie farmstead, was the subject of a well-attended public meeting at Leaside Library.
On Wednesday, Feb. 27 the future of 262 Bessborough Dr., the Elgie farmstead, was the subject of a well-attended public meeting at Leaside Library.
Matthew Garnet of Renaissance Homes, with the support of ERA Architects, again presented their plans. This time the main focus was on the impact of the project on mature trees on the property, and the zoning bylaw variances that would be required.
Renaissance is proposing to preserve the original Elgie house, but demolish the later additions, moving the original structure forward, to enable the severance of two new lots, and the construction of two new houses on either side, but maintaining the prominence of the original house by setting back the new houses, and adding to the rear of the original structure.
One small change to the plan, introduced at this meeting, was to emulate the curved lines of the existing circular driveway (rather than standard perpendicular driveways) on the centre and north lots.
The arborist, Al Miley, identified five trees that would need to be removed, all on private land, for which city approval was required. He explained that at least four of them had various ailments and deformities.
An unknown number of other smaller trees or bushes would also be removed, but no permit was required. He emphasized that the city required 3-to-1 replacement of trees, and the developer would use tree stock (60-80 mm. diameter), not twigs.
Andrew Pruss of ERA Architects calculated that the total massing proposed amounts to almost 10,000 square feet in place of perhaps 3,000 square feet currently.
Immediate neighbours on Parkhurst were vocal with their concerns about loss of privacy, loss of tree cover and over-building.
At the end of the meeting Brian Athey, president of the LPOA, summed up concerns. He noted that the community was always sensitive to bylaw variances, and especially to severances. He felt that the proposal was either too large, or to attempt to place three dwellings on the site might be too many.
He noted that since two houses were new construction there was no reason why the development could not comply with the zoning bylaws. He also noted that the Leaside community was extremely sensitive to loss of trees. Also why could this not be part of the heritage district to be studied for Parkhust Blvd.?
To add my own nickel to the discussion, from a heritage perspective I think we need to start out by considering Bessborough in its cultural and historical context.
The Elgie farmhouse was important before anything else existed in the area; it was the nerve centre of the 200-acre Elgie Estate, which stretched south and east from Bayview and Eglinton for half a century. It sat on a vantage point overlooking the picturesque Walmsley Brook.
Since then streets have been laid out and lands have been subdivided but the Elgie farmhouse remains as a testament to those earlier times.
This cultural heritage approach is the concept behind The Layers of Leaside tableau and archival exhibit, which are coming to the Leaside Library in April as part of the Leaside 100 celebrations. The tableau describes and illustrates the community’s rich cultural history and built heritage through maps, images and text.
Finally, it is evident that there is still a need to clarify the heritage status of the property. It is included on the City of Toronto Inventory of Heritage Properties. This means that if the owner was to submit a demolition permit to the city it would have 60 days to consider designating the property. So listing is significant!!





